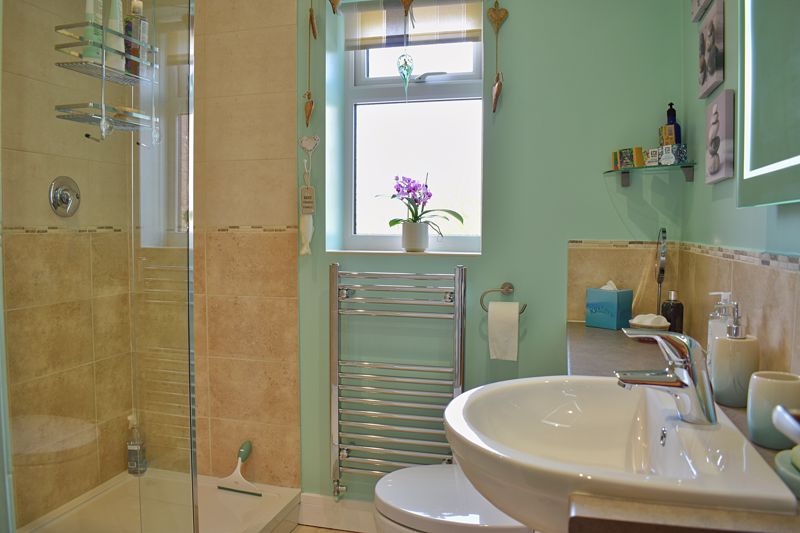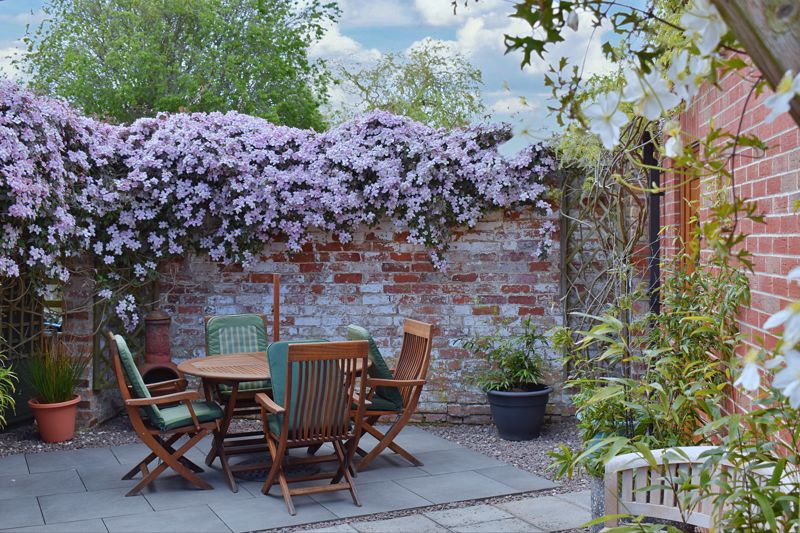Situation and Amenities
Long Bennington is a village located in Lincolnshire, England. It's situated approximately 7 miles south of the town of Newark-on-Trent and around 15 miles north of Grantham. The village is known for its historical significance and charming rural atmosphere.
Some points of interest and features about Long Bennington village include:
St. Swithin's Church: The village is home to St. Swithin's Church, which dates back to the 12th century. The church has a distinctive tower and holds historical and architectural significance.
Village Life: Long Bennington has a traditional English village feel with picturesque cottages and a strong sense of community. The village often hosts local events and gatherings, contributing to its close-knit atmosphere.
A1 Bypass: The village lies near the A1 road, which is one of the major routes connecting London to the North. The construction of an A1 bypass around Long Bennington has helped to reduce traffic congestion and improve the quality of life for residents.
Local Services: Despite its small size, the village offers various local services including a primary school, a village shop, a post office, and a pub.
Proximity to Newark and Grantham: Long Bennington benefits from its location between the towns of Newark-on-Trent and Grantham. This allows residents easy access to a wider range of amenities, services, and transportation options.
Surrounding Countryside: The village is surrounded by the picturesque Lincolnshire countryside, offering opportunities for outdoor activities such as walking, cycling, and exploring the scenic landscapes.
Accommodation
Upon entering the front door, this leads into:
Entrance Porch
The entrance porch has a ceramic tiled floor, cornice to the ceiling and recessed ceiling spotlights. A glazed door provides access into the hallway.
Hallway
The hallway gives a flavour of the quality of this family home, and has engineered oak flooring, moulded cornice and recessed ceiling spotlights. The hallway provides access to the lounge, kitchen, both bedrooms and the family shower room. Located within the hallway are two large and useful storage cupboards, one of which contains the built-in water softening system. Access to the roof space is obtained from the hallway.
Dining Kitchen
14' 5'' x 14' 0'' (4.39m x 4.26m)
Having a window to the front elevation and a large opening leading into the family room/dining room. The kitchen is fitted with an extensive range of base and wall units, complemented with solid wood work surfaces and metro tiled splash backs. There is a one and a half bowl stainless steel sink, and integrated appliances include an eye level oven and microwave, fridge, freezer, dishwasher and five burner gas hob. The room is of sufficient size to comfortably accommodate a dining table and has engineered oak flooring, moulded cornice to the ceiling, recessed ceiling spotlights and pelmet lighting.
Lounge
18' 5'' x 15' 1'' (5.61m x 4.59m) (at widest points)
This extraordinarily large and well proportioned reception room has windows and glazed French doors to the rear, the doors providing access out to the garden. The lounge also has an opening through to the family room/dining room, engineered oak flooring, moulded cornice and recessed ceiling spotlights.
Family Room/Dining Room
19' 4'' x 10' 5'' (5.89m x 3.17m)
This superb room is formed within the extended part of the home and has a large picture window to the front elevation and glazed French doors leading into the garden. In addition there are four Velux skylight windows making the room particularly bright and airy. The focal point is the Swedish Contura contemporary log burning stove. The family room/dining room also has engineered oak flooring and recessed ceiling spotlights.
Bedroom One
16' 3'' x 11' 7'' (4.95m x 3.53m) (excluding wardrobes and door recess)
This fantastic master bedroom is formed from two previous bedrooms and has two windows to the rear elevation. The bedroom has an excellent array of fitted wardrobes and chests of drawers, engineered oak flooring, moulded cornice and recessed ceiling spotlights. A door provides access to the en-suite shower room.
En-suite Shower Room
The en-suite has an opaque window to the side elevation and is fitted with a walk-in shower cubicle with mains rainwater head shower, vanity unit with wash hand basin inset and storage beneath, and a WC. The room is complemented with a ceramic tiled floor and part ceramic tiled walls. In addition there are recessed ceiling spotlights, an extractor fan and a heated towel rail.
Bedroom Two
11' 8'' x 10' 9'' (3.55m x 3.27m) (excluding door recess)
An excellent sized double bedroom with a window to the front elevation, engineered oak flooring, moulded cornice and recessed ceiling spotlights.
Family Shower Room
7' 9'' x 7' 0'' (2.36m x 2.13m)
The well appointed family shower room has an opaque window to the front elevation and is fitted with an over-sized walk-in shower cubicle with mains rainwater head shower, vanity unit with wash hand basin inset and storage beneath, and a WC. The room is enhanced with a ceramic tiled floor and part ceramic tiling to the walls, together with recessed ceiling spotlights. There is also an extractor fan and a heated towel rail.
Outside
This wonderful property stands on an excellent sized secluded plot, and is approached via iron gates which lead onto the substantial driveway which provides ample off road parking and in turn leads to the detached garage. The driveway is bounded by mature hedgerow and there is access at either side of the property to the rear. Located to one side is an enclosed courtyard patio which provides an ideal and very private outdoor seating and entertaining area.
Detached Garage
18' 0'' x 12' 4'' (5.48m x 3.76m)
The garage has an electrically operated up and over door to the front elevation and a personnel door to the side. This over-sized garage also has a utility area which comprises work surfaces with storage beneath, a Belfast sink and space and plumbing for both a washing machine and tumble dryer. The garage is equipped with power and lighting.
Rear Garden
The rear garden is south west facing and comprises a shaped and exceptionally well maintained lawn interspersed with borders containing mature shrubs, plants and trees. There is a sizeable patio area adjacent to the French doors from the lounge providing a further outdoor seating and entertaining space. There is a pergola from the family room/dining room. Also included within the sale is the substantial summerhouse, the greenhouse, the log store and the timber garden shed.
Council Tax
The property is currently in Band D.



.jpg)


















.jpg)

























