Situation and Amenities
Sutton on Trent is an attractive village with excellent amenities including a well respected primary school, doctors' surgery, a Co-op store, butchers, hairdressers, library and public houses. We believe that Sutton on Trent falls into the catchment area for the highly regarded Tuxford Comprehensive School which has an outstanding OFSTED report (interested clients should verify this information for themselves). Nottingham, Lincoln, Retford, Doncaster and Newark are within commuting distance, the latter having a DIRECT RAIL LINK TO LONDON KINGS CROSS WHICH TAKES FROM APPROXIMATELY 80 MINUTES. The village also has good access for the A1.
Accommodation
Upon entering the front door, this leads into:
Reception Hallway
The spacious and welcoming reception hallway has the staircase rising to the first floor and doors providing access to all ground floor accommodation. There is also a window to the rear elevation and a glazed door leading out into the garden. The hallway has a ceramic tiled floor, recessed ceiling spotlights and a radiator.
Lounge
14' 6'' x 11' 7'' (4.42m x 3.53m)
This nicely proportioned and yet cosy reception room has windows to the front and rear elevations, and glazed patio doors providing access to the garden. The focal point of the lounge is the large brick fireplace with log burning stove inset. The lounge has both wall and ceiling light points, and a radiator.
Sitting Room/Dining Room
11' 9'' x 10' 9'' (3.58m x 3.27m)
This second reception room is also nicely proportioned and has a window to the front elevation. Whilst used as an additional sitting room, it would serve equally well as a formal dining room if required. The sitting room has an open fireplace (non working), both wall and ceiling light points, and a radiator.
Utility Room
9' 6'' x 6' 7'' (2.89m x 2.01m)
The utility room has a base unit with granite work surface and circular stainless steel sink. There is space and plumbing for both a washing machine and a tumble dryer. The room has part timber panelling to the walls, a ceramic tiled floor and a ceiling spotlight. The central heating boiler is located here. From the utility room a door provides access out to the side of the property and driveway. Also accessed from here is the ground floor cloakroom.
Ground Floor Cloakroom
The cloakroom has an opaque window to the side elevation and is fitted with a WC and wash hand basin. The room has a ceramic tiled floor, a ceiling light point and a radiator.
Dining Kitchen
19' 4'' x 14' 5'' (5.89m x 4.39m)
This stunning dining kitchen is the heart of the family home and has dual aspect windows to either side, and glazed French doors leading out into the garden. The kitchen is fitted with an excellent range of high quality bespoke base and wall units, including large larder cupboard, complemented with granite work surfaces. There is a twin Blanco sink with Quooker boiling water tap and waste disposal, and an integrated dishwasher and microwave. Incorporated within the central island is an integrated breakfast bar and wine cooler. The Britannia Range cooker with gas hob (LPG) and electric ovens, together with the extractor hood are also included within the sale. The dining kitchen is of sufficient size to comfortably accommodate a large dining table together with occasional furniture, and has a ceramic tiled floor with underfloor heating, a combination of recessed ceiling spotlights and ceiling light points, and a radiator. Also integrated within this fabulous room is the Sonos music system.
First Floor Landing
The staircase rises from the reception hallway to the spacious first floor landing which has dual aspect windows to the rear and side elevations, and doors into the four bedrooms and the family bathroom. The landing has recessed ceiling spotlights and a ceiling light point. Access to the loft space is obtained from here.
Master Bedroom
14' 5'' x 11' 8'' (4.39m x 3.55m)
This luxurious master bedroom has dual aspect windows to the front and rear elevations, both of which have bespoke fitted shutters. The bedroom has a superb array of fitted furniture including a suite of wardrobes, dressing table, bedside cabinets and chest of drawers. There are three ceiling light points and a radiator. A door leads into the en-suite shower room.
En-suite Shower Room
7' 3'' x 6' 1'' (2.21m x 1.85m) (at widest points)
The very well appointed en-suite has a window to the front elevation with bespoke shutter, and is fitted with a double width walk in shower cubicle with mains rainwater head shower and hand held attachment. There is also a contemporary vanity unit with wash hand basin inset and storage beneath, and a WC. The bathroom is complemented with a ceramic tiled floor with underfloor heating, ceramic tiled walls and recessed ceiling spotlights. In addition there is an extractor fan, an electric toothbrush charging point and a radiator.
Bedroom Two
14' 6'' x 11' 4'' (4.42m x 3.45m) (plus door recess)
Also an excellent sized double bedroom having triple aspect windows to both sides and the rear, a ceiling light point and a radiator. A door leads into the en-suite shower room.
Bedroom Two En-suite
Fitted with a walk in shower cubicle with mains shower, vanity unit with wash hand basin inset and storage beneath, and a WC. The en-suite has part ceramic wall tiling, recessed ceiling spotlights and an extractor fan.
Bedroom Three
11' 11'' x 8' 1'' (3.63m x 2.46m)
A double bedroom with a window to the front elevation, a fitted wardrobe, wood laminate flooring, a ceiling light point and a radiator.
Bedroom Four
10' 6'' x 7' 9'' (3.20m x 2.36m) (plus door recess)
A further double bedroom having a window to the side elevation, a useful wardrobe recess, a ceiling light point and a radiator.
Family Bathroom
9' 7'' x 7' 10'' (2.92m x 2.39m)
The very well appointed bathroom has an opaque window to the side elevation with bespoke shutter, and is fitted with a white suite comprising a contemporary free standing bath, wash hand basin and WC. In addition there is a double width walk in shower cubicle with mains shower. The bathroom has a ceramic tiled floor with electric underfloor heating, recessed ceiling spotlights and wall light points. The bathroom also has the thermostat for the underfloor heating and a dual fuel traditional style radiator/towel rail.
Outside
Tilbrook House stands on an excellent and very usable plot and has gated access at the front leading to the footpath and front door. The tastefully hard landscaped front garden is fully enclosed and contains a number of mature trees and shrubs. To the side, and accessed via twin five bar gates, is the substantial gravelled driveway which provides off road parking for numerous vehicles. This in turn leads to the large detached double garage/family room/home office.
Gardens
The gardens are predominantly to the side and rear and are laid primarily to lawn. There are a number of raised beds with mature shrubs and plants. Situated adjacent to the rear of the house is a sizeable Indian sandstone patio with covered timber canopy which provides an ideal outdoor seating and entertaining space. A further and more substantial patio area with timber canopy sits adjacent to the detached garage/family room/home office.
Detached Garage/Home Office and Family Space
34' 2'' x 17' 8'' (10.41m x 5.38m) (overall dimensions)
This detached building currently incorporates a double garage, two large family areas and a superb first floor office. It has been utilised by the present owners as a personal showroom for their business. However, subject to the appropriate planning consents, it offers an ideal opportunity to convert into a self-contained annexe. Currently the building is divided as follows. Garage (17'11" x 17'8"). The double garage is located to the front of the building, has twin wooden doors to the front elevation, a personnel door to the side and a further door leading into the ground floor family space. The garage is equipped with power and lighting. Ground Floor Family Space (16'11" x 16'5"), this wonderful room has a ceramic tiled floor with underfloor heating and recessed ceiling spotlights. In addition there are glazed French doors that lead out to the canopied patio area and garden beyond. The room is suitable for a wide number of uses and is currently used and set up as a personal showroom for the vendors kitchen business (the current kitchen in-situ will be left for a prospective purchaser). From here a spiral staircase rises to the first floor of the building. The first floor is sub-divided into two rooms, Family Room (16'11" x 16'5" at widest points) and has a fully installed shower room. Shower Room, fitted with a double width walk-in shower cubicle with mains rainwater head shower, contemporary vanity unit with wash hand basin on set and storage beneath, and a WC. The room has a Velux skylight window, a ceramic tiled floor with underfloor heating, ceramic tiled walls and a heated towel rail. Home Office (17'1" x 16'11"), this fabulous home office has a glazed door to the front elevation and two Velux skylight windows. This impressive home office also has a Sonos music system, solid wood flooring with underfloor heating, together with a log burning stove and recessed ceiling spotlights.
Council Tax
The property is in Band E.





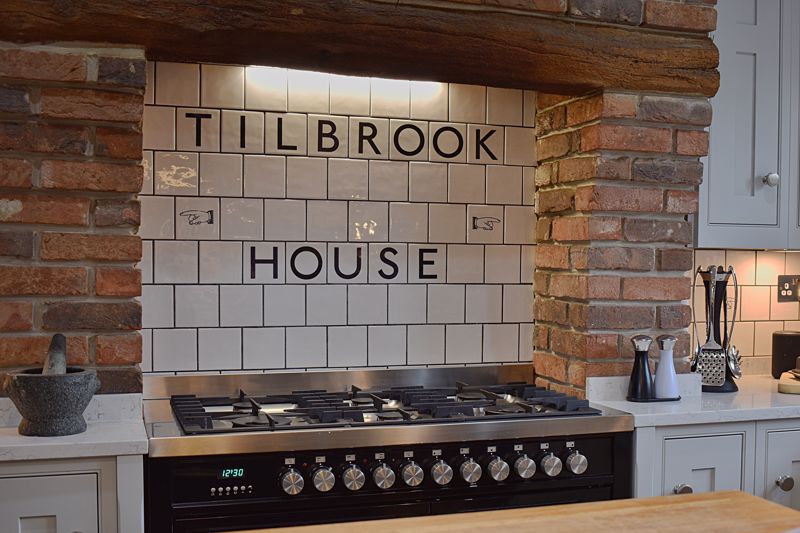
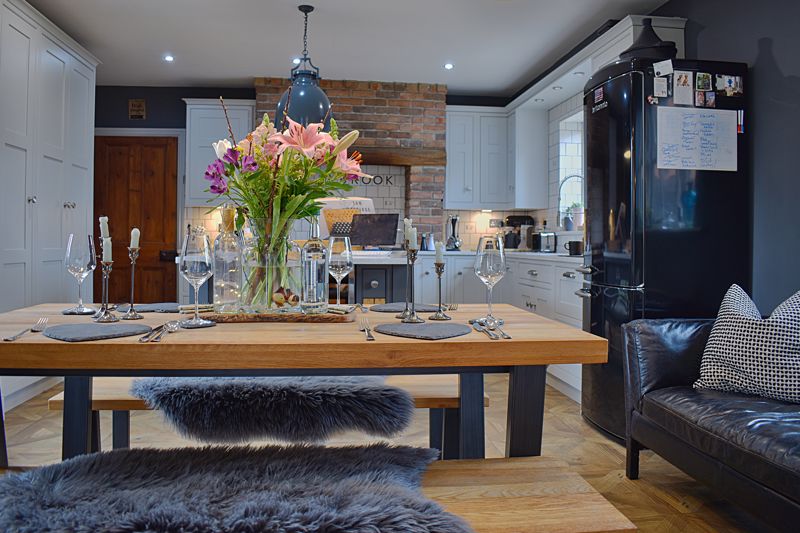


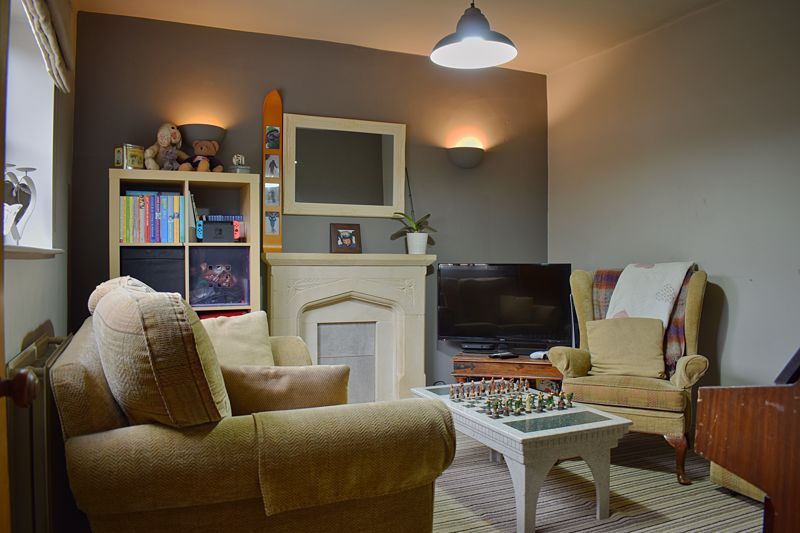
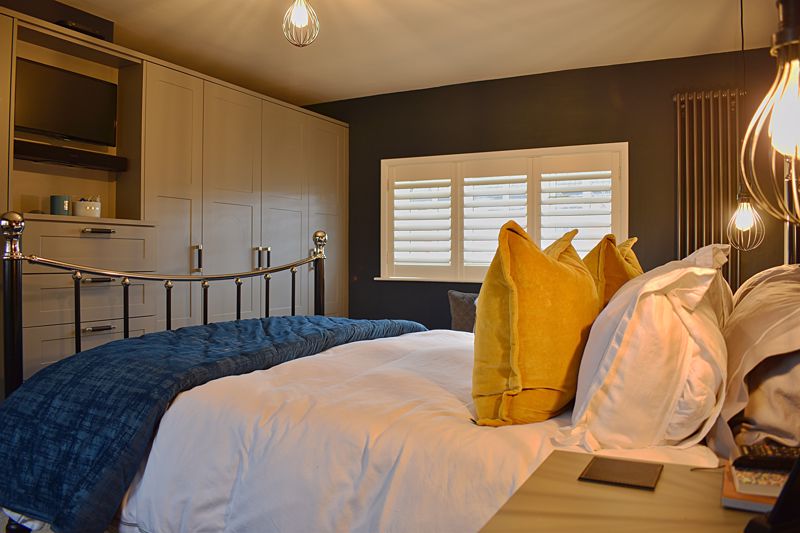

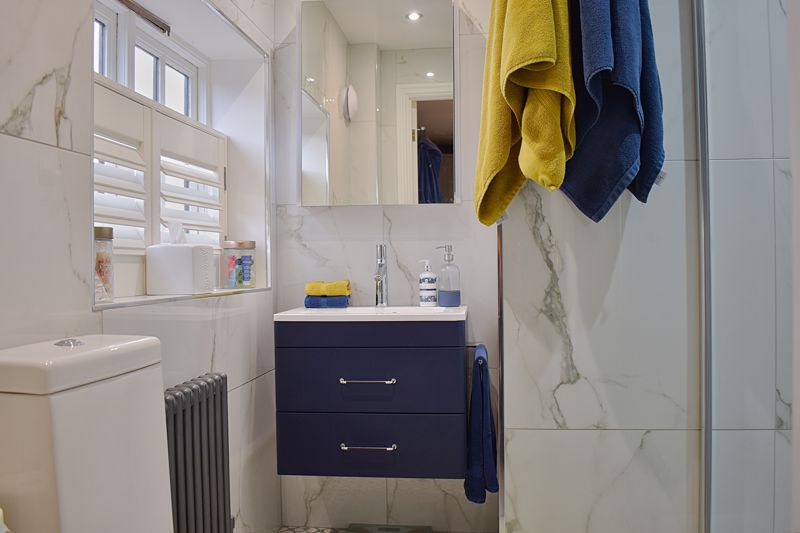



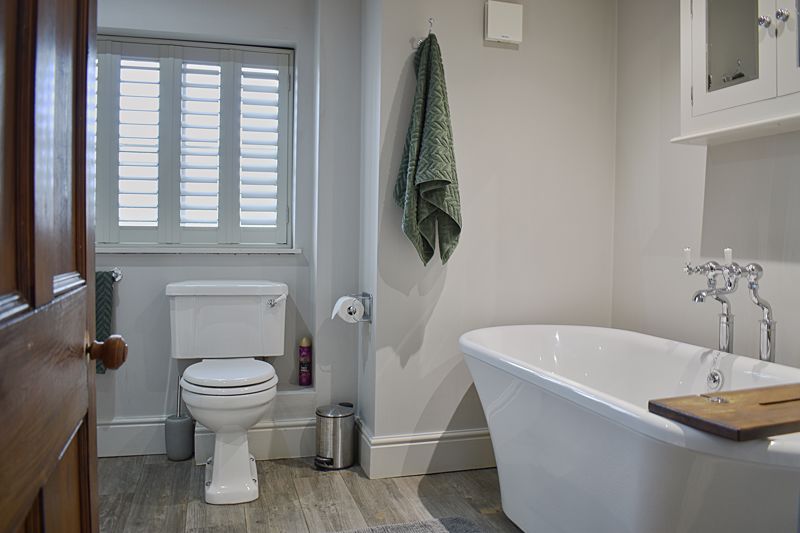
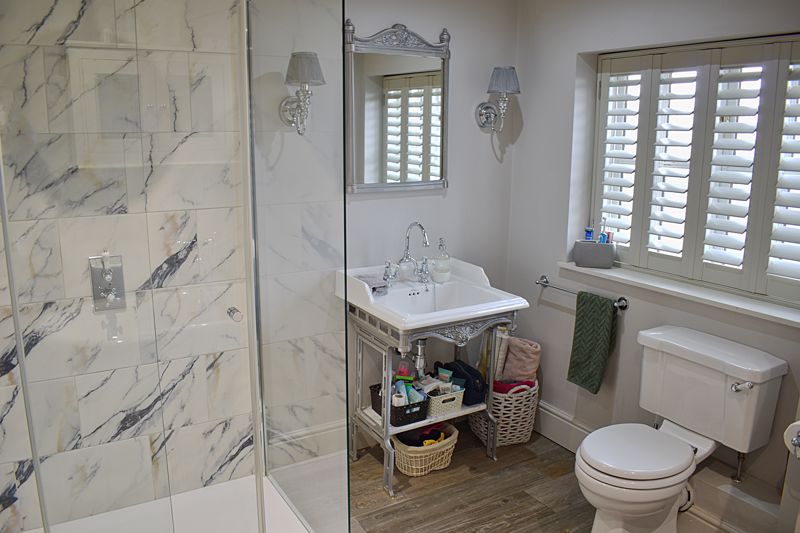



_inPixio.jpg)
_inPixio.jpg)
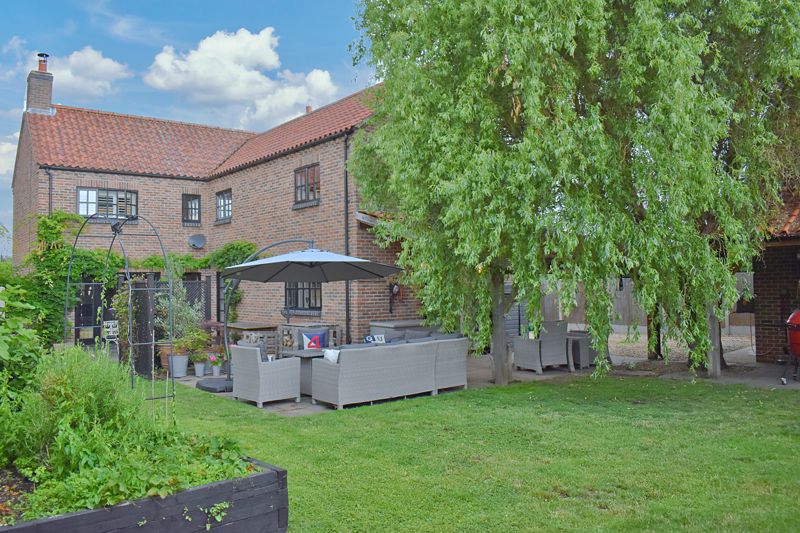
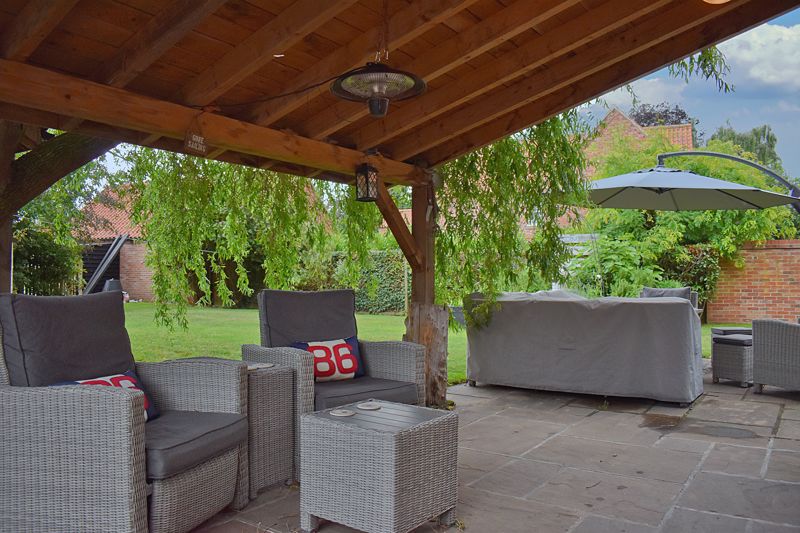



















_inPixio.jpg)
_inPixio.jpg)










