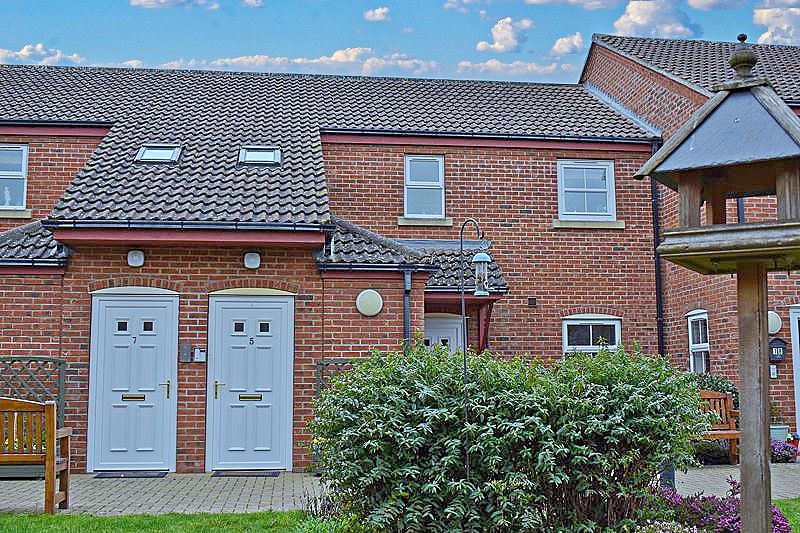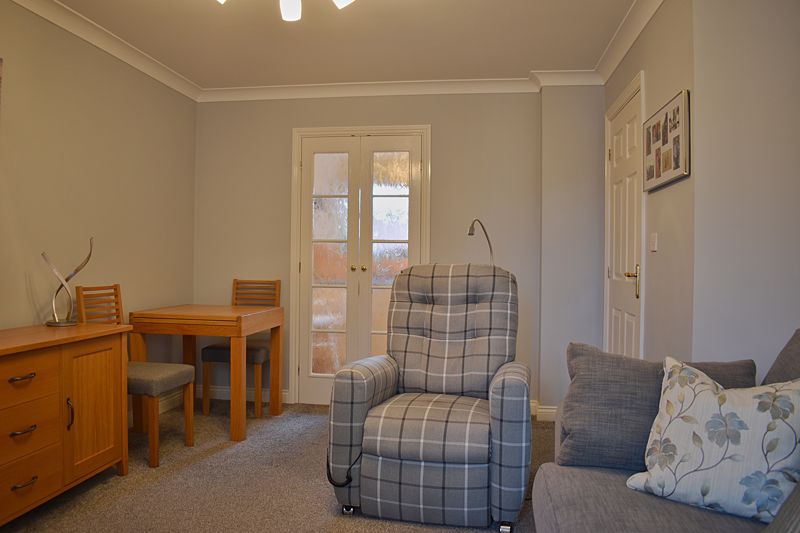Situation
Balderton is located approximately three miles to the south of the market town of Newark on Trent. Local amenities include a post office, pharmacy, supermarkets including Lidl, Tesco and Sainsburys, a Health Centre, well respected primary and secondary schools and regular bus services to Newark town centre. The location is in close proximity of Route 64 of the National Cycle Network which runs from Market Harborough to Lincoln. Newark-on-Trent boasts one of the finest Georgian market squares in the UK and has many wonderful places to stay. It is a market town steeped in history with a dramatic castle and two museums. Newark has a year-long programme of events – from Continental Markets, Jazz & Food Festivals and Carnivals to Civil War re-enactments. There is a large selection of independent retailers and high street stores offering an eclectic mix of goods and services. Many of the shops face onto the historic market place which has regular open air markets. Newark is ideally placed for commuter links with the A46 to Nottingham and Lincoln, and the A1 for travel North and South. In addition, Newark Northgate Railway Station is on the East Coast mainline and regular trains to London take approximately 80 minutes.
Accommodation
Upon entering the front door, this leads into:
Entrance Hallway
The entrance hallway has the staircase rising up to the first floor landing where the apartment is situated. Within the hallway there is a Velux skylight window. There is a stairlift installed and this is included within the sale.
First Floor Landing
On entering the apartment on the first floor, the landing provides access to all rooms, and is complemented with cornice to the ceiling. The landing also has a ceiling light point, an electric storage heater and a useful storage cupboard. Access to the roof space is obtained from the landing.
Lounge
16' 0'' x 12' 0'' (4.87m x 3.65m) (at its widest points)
This excellent sized and well proportioned reception room has a window to the front elevation with Juliette balcony, and French doors into the kitchen. The lounge also has cornice to the ceiling, a ceiling light point and an electric storage heater.
Kitchen
8' 7'' x 6' 0'' (2.61m x 1.83m)
The kitchen has a window to the rear elevation overlooking the communal gardens, and is fitted with a good range of base and wall units, with contrasting roll top work surfaces and tiled splash backs. There is a one and a half bowl stainless steel sink, an integrated oven with ceramic hob and extractor hood above, and also an integrated washer/dryer. The kitchen is complemented with a ceramic tiled floor, and has a ceiling light point.
Bedroom
12' 7'' x 10' 1'' (3.83m x 3.07m)
This excellent sized double bedroom has a window to the front elevation, and benefits from having a comprehensive suite of fitted wardrobes. The bedroom also has cornice to the ceiling, a ceiling light point and a wall mounted electric heater.
Shower Room
10' 10'' x 6' 6'' (3.30m x 1.98m) (at its widest points)
The well appointed shower room has an opaque window to the rear elevation and is fitted with a double width shower cubicle with mains shower, vanity unit with wash hand basin inset and storage beneath, and a WC. The shower room is complemented with ceramic floor tiling and part ceramic tiled walls, together with under pelmet lighting. In addition there is a ceiling light point, an extractor fan and a wall mounted heater. The airing cupboard is located within the shower room.
Outside
The property has communal gardens and parking. Located adjacent to the front door is a useful outside store.
Tenure
The property is leasehold on a 125 lease from new, approximate 2007. The current ground rent is approximately £140 per annum, and the current maintenance/service charge is approximately £155 per quarter. The above information has not been verified by the agent, and prospective purchasers should get their legal representative to check the information.
Council Tax
The property is in Band A.




























