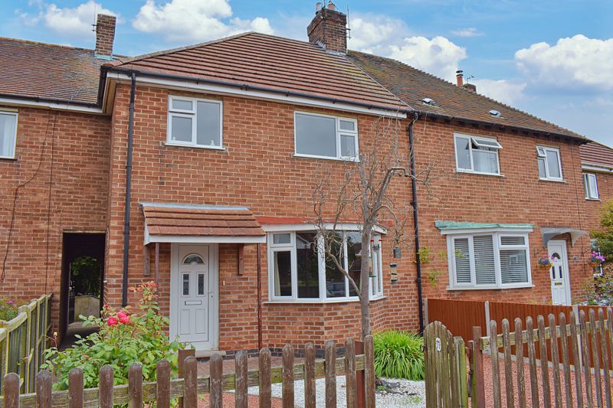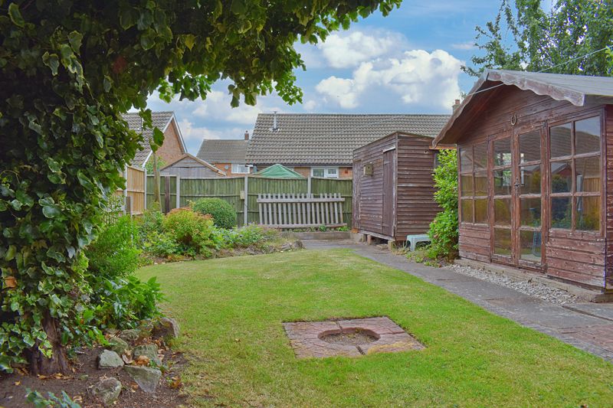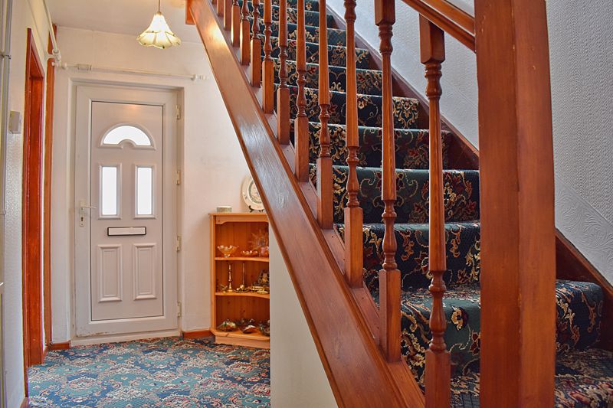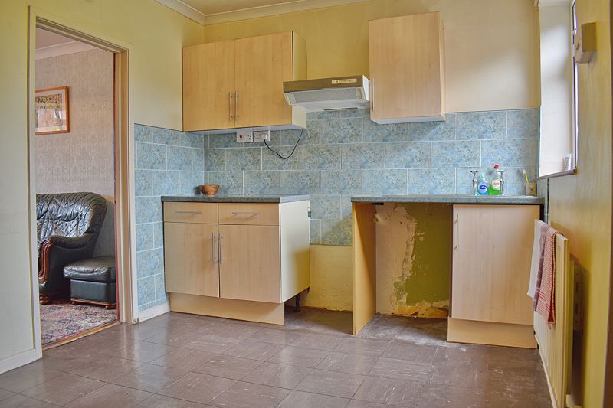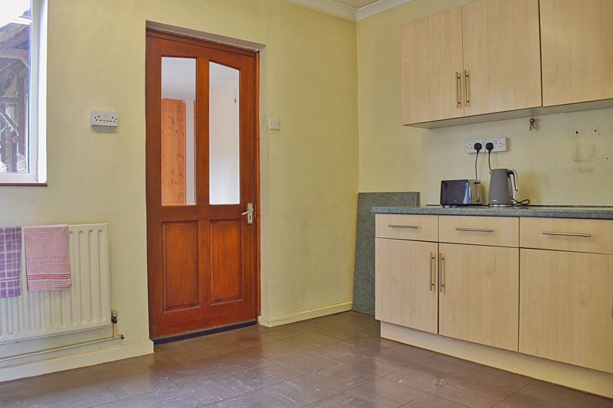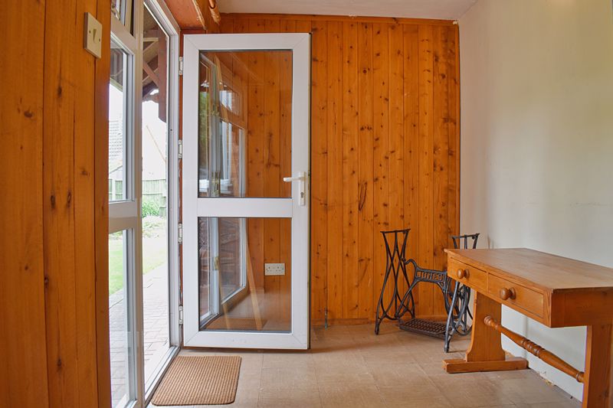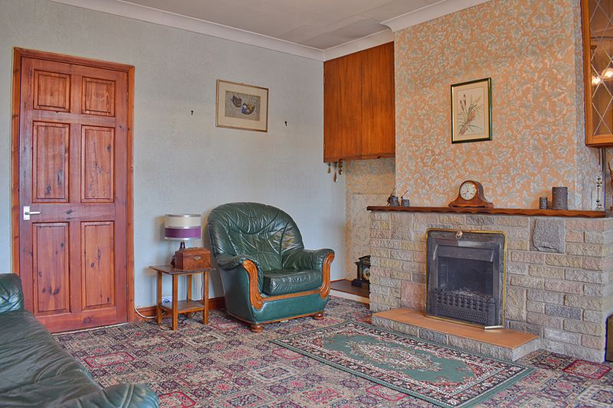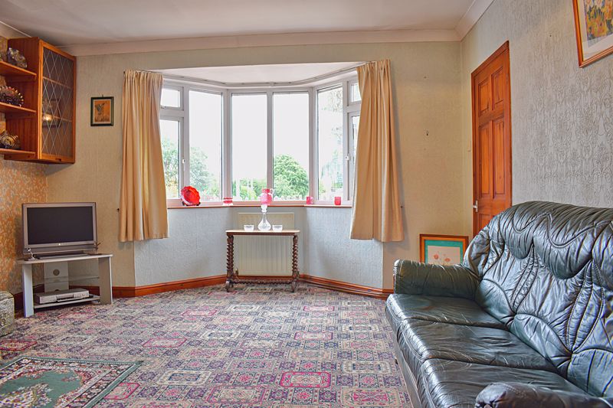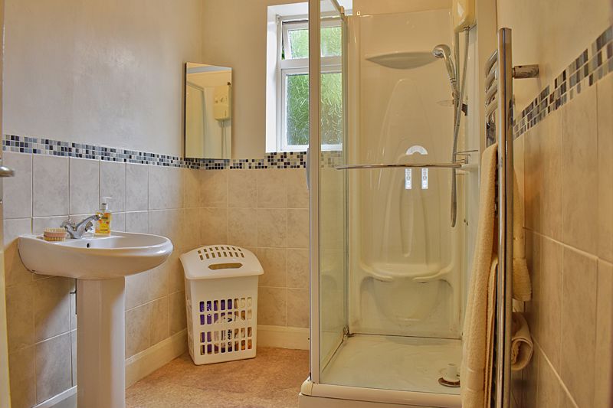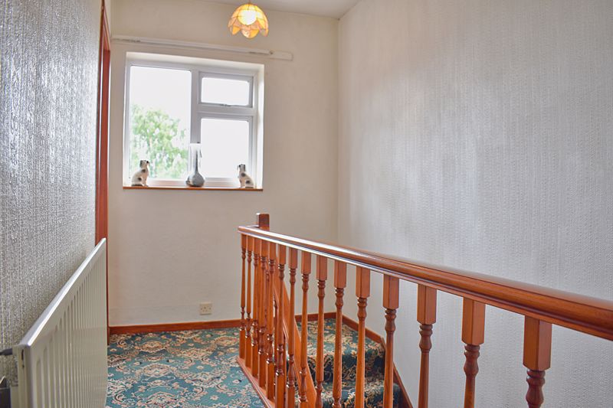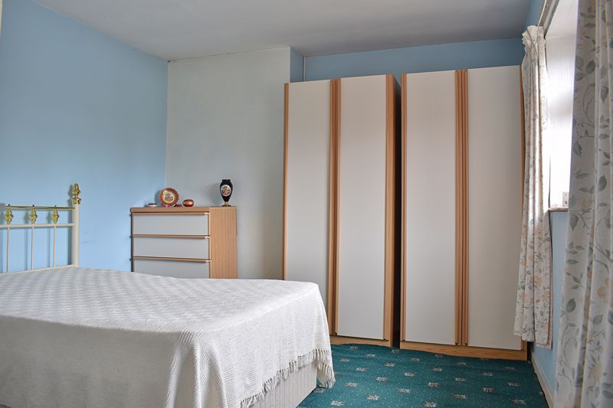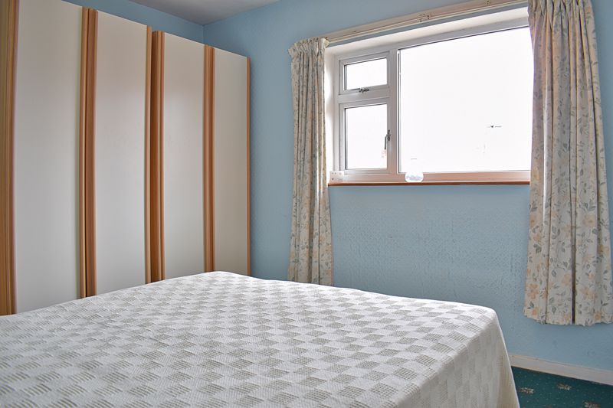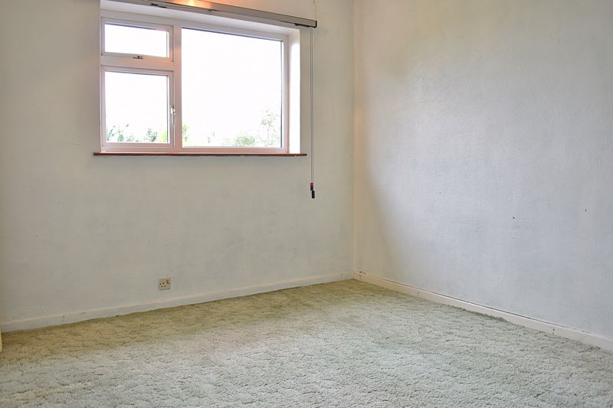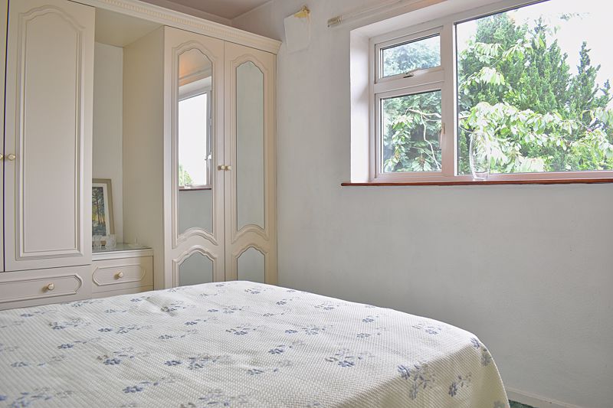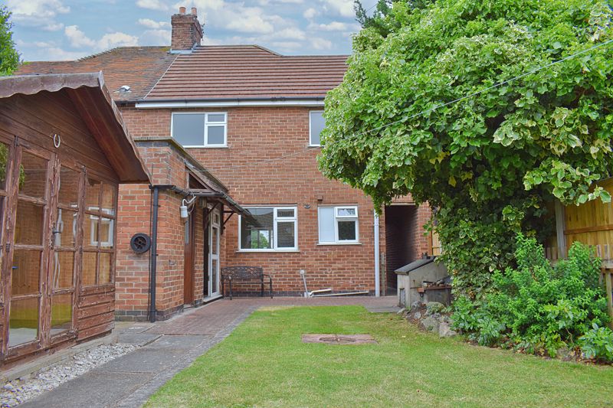Situation and Amenities
Sutton on Trent is an attractive village with excellent amenities including a well respected primary school, doctors' surgery, a Co-op store, butchers, hairdressers, library and public houses. The highly regarded Tuxford Comprehensive School is readily accessible, and Nottingham, Lincoln, Retford, Doncaster and Newark are within commuting distance, the latter having a DIRECT RAIL LINK TO LONDON KINGS CROSS WHICH TAKES FROM APPROXIMATELY 80 MINUTES. The village also has good access to the A1.
Accommodation
Upon entering the front door, this leads into:
Reception Hallway
The spacious reception hallway has a window to the side elevation and the staircase rising to the first floor, beneath which is a useful storage cupboard. The hallway has doors providing access to the lounge and the shower room, together with a ceiling light point and a radiator.
Lounge
14' 2'' x 13' 6'' (4.31m x 4.11m) (excluding bay window)
This good sized and well proportioned reception room has a bay window to the front elevation and a door leading through into the kitchen. The focal point of the lounge is the open fireplace, behind which is the back boiler for the solid fuel central heating system. The lounge has cornice to the ceiling, a ceiling light point and a radiator.
Kitchen
13' 6'' x 8' 11'' (4.11m x 2.72m)
The kitchen has a window to the rear elevation and a door leading through to the sun porch. The kitchen is currently fitted with a range of base and wall units with roll top work surfaces and tiled splash backs. There is a stainless steel sink, space for a free standing cooker, space and plumbing for a washing machine and further space for a vertical fridge/freezer. The kitchen is of sufficient size to accommodate a dining table and has cornice to the ceiling, a ceiling light point and a radiator.
Sun Porch
9' 8'' x 6' 7'' (2.94m x 2.01m)
This versatile area has a window, and a glazed door providing access to the rear garden. The room serves as an additional seating area, has timber panelling to the walls and a wall light point.
Ground Floor Shower Room
8' 11'' x 5' 11'' (2.72m x 1.80m)
The shower room has an opaque window to the rear elevation and is fitted with a walk-in shower cubicle with electric shower, pedestal wash hand basin and WC. The shower room has part ceramic tiling to the walls, a ceiling light point, an extractor fan and a heated towel rail.
First Floor Landing
As mentioned, the staircase rises from the reception hallway to the first floor landing which has a window to the front elevation, doors into all three double bedrooms, a ceiling light point and a radiator. Access to the loft space is obtained from here. The airing cupboard is located on the landing.
Bedroom One
13' 6'' x 10' 7'' (4.11m x 3.22m)
An excellent sized double bedroom having a window to the front elevation and a ceiling light point.
Bedroom Two
12' 8'' x 9' 5'' (3.86m x 2.87m) (plus door recess)
A further good sized double bedroom with a window to the rear overlooking the garden. This bedroom has a useful fitted storage cupboard and a ceiling light point.
Bedroom Three
11' 11'' x 8' 11'' (3.63m x 2.72m)
A further double bedroom with a window to the rear overlooking the garden, a useful fitted storage cupboard and a ceiling light point.
Outhouse
6' 3'' x 5' 11'' (1.90m x 1.80m)
The outhouse has an opaque window to the rear and provides a useful storage facility.
Outside
To the front of the property is an immaculately maintained and hard landscaped garden with gated access and a footpath leading to the front door. To the side a gated passageway leads down to the rear garden.
Rear Garden
The rear garden is fully enclosed and comprises a well maintained and shaped lawn edged with borders and rockeries containing a number of mature shrubs and plants. The large timber summerhouse and garden shed are included within the sale.
Council Tax
The property is in Band A.
Agent's Note
Please note the sale of this property is subject to probate. We have been informed that probate was started on 25 May 2023.




