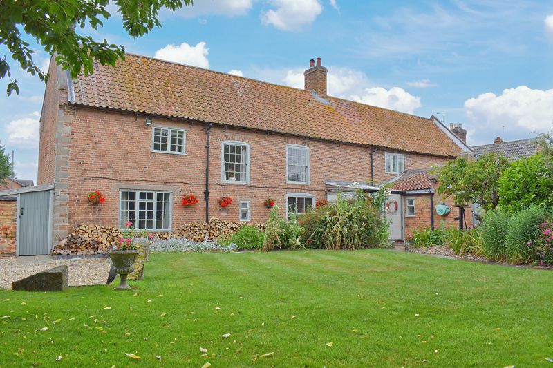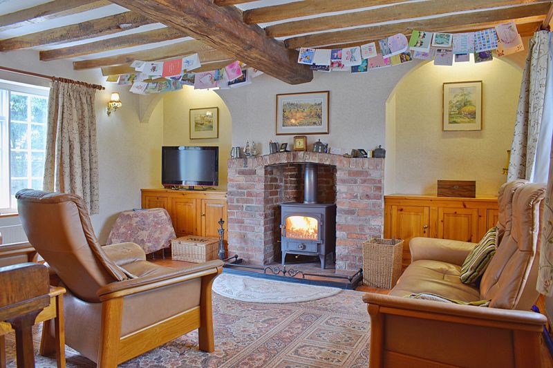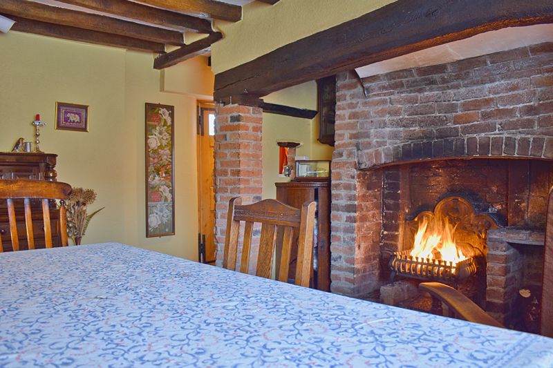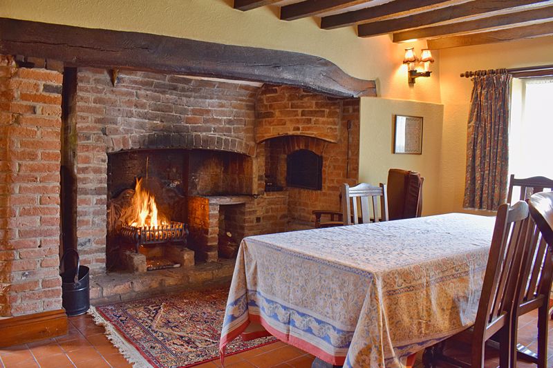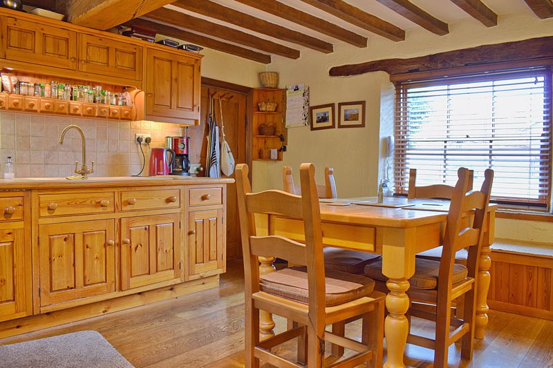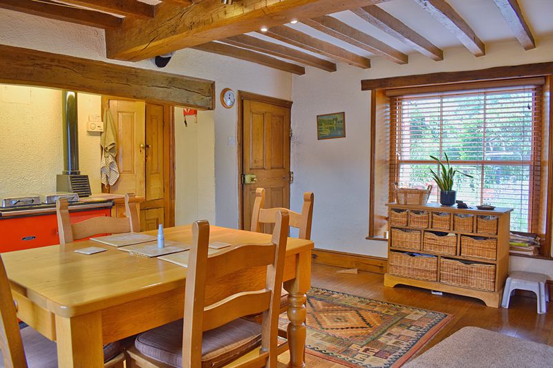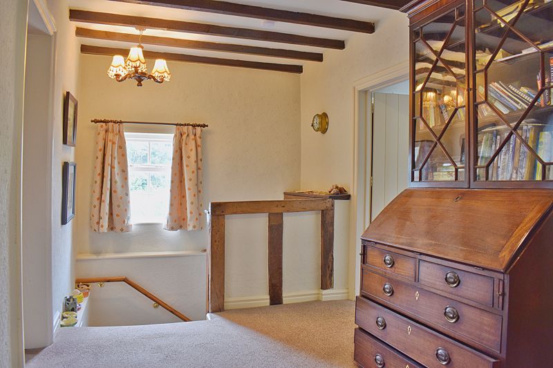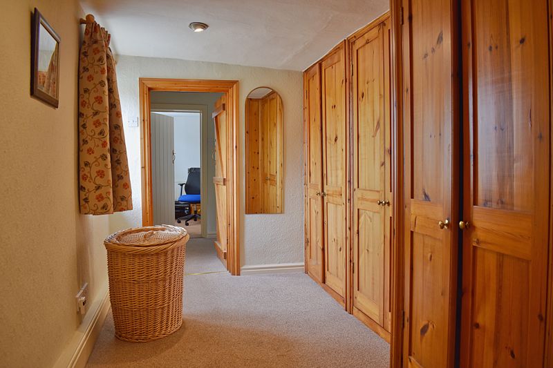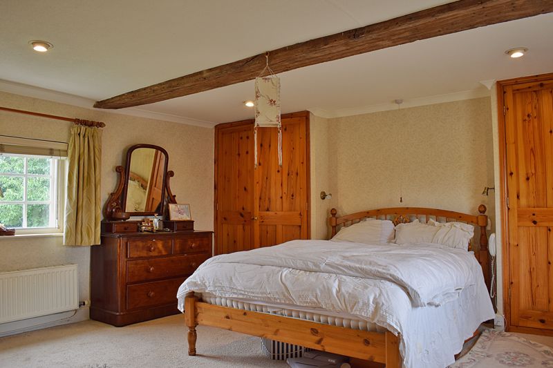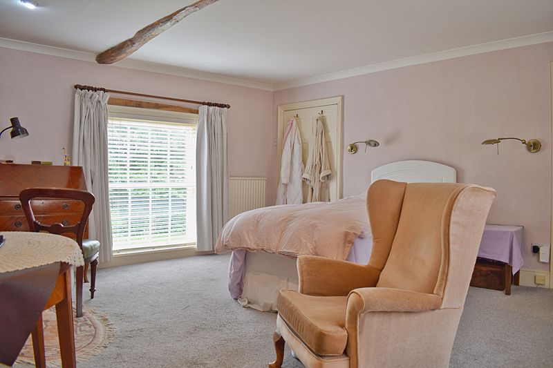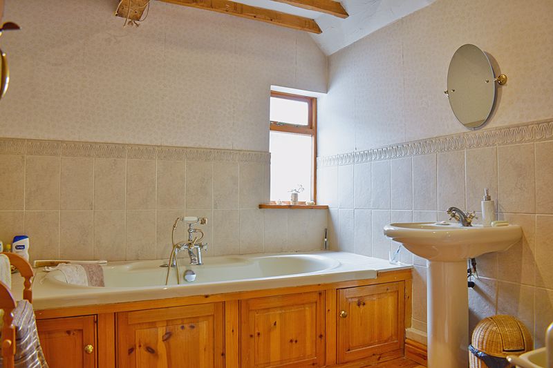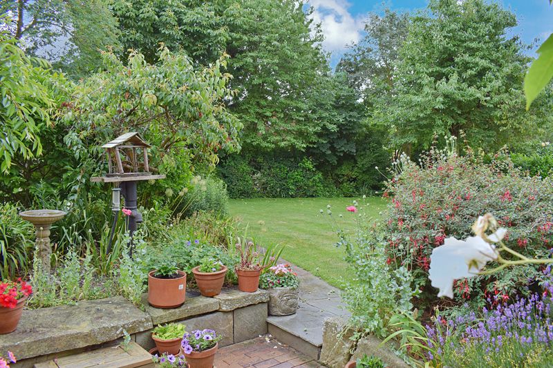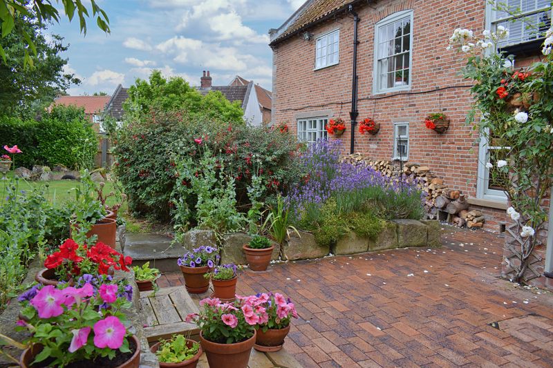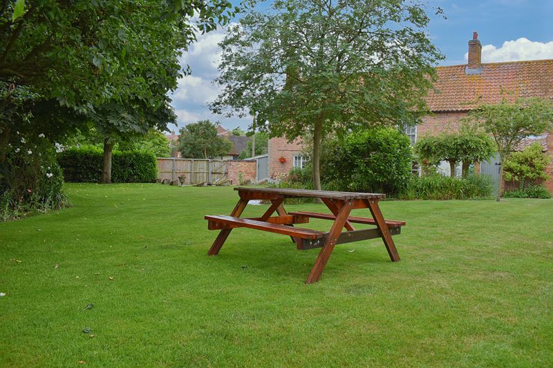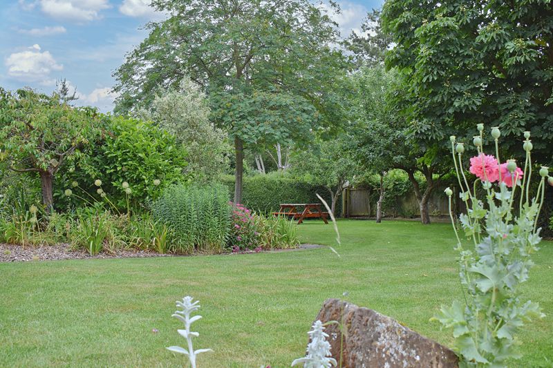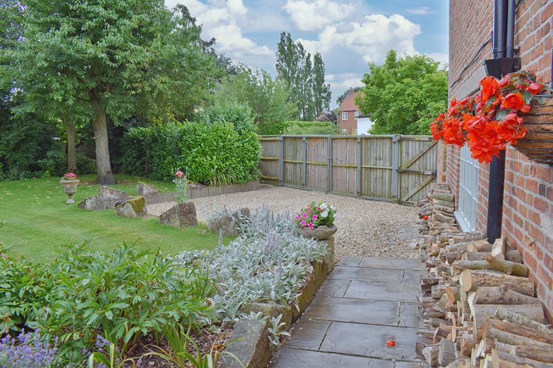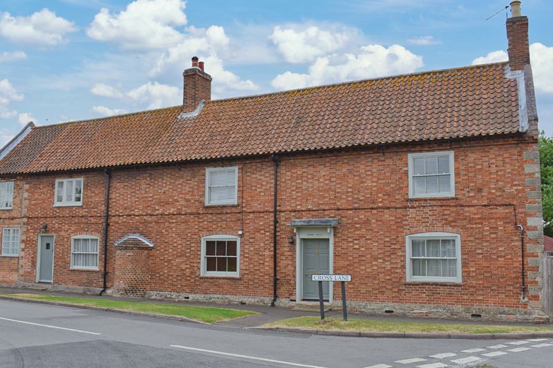Situation and Amenities
Barnby in the Willows is located approximately 4 miles from Newark on Trent and is a village with strong community spirit. There is a church, village hall and a public house in the village. The nearby villages of Coddington and Balderton have a host of further amenities including local shops, excellent schools, public houses, churches and a library. Further and more comprehensive amenities can be found in the historic market town of Newark on Trent with its excellent shopping facilities with major retail chains and supermarkets including Waitrose and Marks & Spencer food. The commuter is well served with excellent transport links. The A1, A46 and A17 trunk roads are all easily accessible. There is a direct rail link from Newark Northgate Station to London Kings Cross which takes from approximately 80 minutes.
Accommodation
Upon entering the front door, this leads into:
Reception Hallway
The reception hallway has the principal staircase rising to the first floor and doors providing access to the breakfast kitchen, lounge and ground floor shower room. The hallway has solid oak flooring and a ceiling light point.
Ground Floor Shower Room
This room has an opaque window to the rear and is fitted with a shower cubicle with electric shower, pedestal wash hand basin and WC. There is an exposed beamed ceiling, a ceramic tiled floor and part ceramic tiling to the walls. In addition there is a wall light point, an extractor fan and a heated towel rail. The room also has an understairs cupboard.
Lounge
15' 2'' x 15' 1'' (4.62m x 4.59m)
This excellent sized and well proportioned reception room has dual aspect windows to the front and rear elevations, the window to the rear enjoys views over the delightful gardens. The focal point of the lounge is the feature fireplace with multi-fuel burning stove inset. The room is full of character and charm with the exposed beamed ceiling, solid wood flooring and, either side of the chimney breast, bespoke fitted storage cupboards. The lounge also has wall light points.
Breakfast Kitchen
15' 2'' x 14' 7'' (4.62m x 4.44m)
The breakfast kitchen has dual aspect windows to the front and rear elevations and a door into the sun lounge. The kitchen is fitted with a range of solid wood base and wall units, complemented with tiled work surfaces and matching splash backs. There is a one and a half bowl sink, an integrated fridge and dishwasher, and a Rayburn cooking range. The breakfast kitchen has solid oak flooring, exposed beamed ceiling and a ceiling light point. There is also wood bench seating situated under the front window, with storage underneath.
Sun Lounge
The sun lounge provides a useful storage space for coats and shoes etc., and has patio doors leading out to the rear garden. A further door leads into the utility room.
Utility Room
11' 4'' x 7' 9'' (3.45m x 2.36m)
The utility room has an opaque window to the side and is fitted with base and wall units with roll top work surfaces and tiled splash backs. There is a stainless steel sink, space and plumbing for a washing machine and further space for a vertical fridge/freezer. There is a ceiling light point and a radiator.
Dining Room
15' 2'' x 10' 3'' (4.62m x 3.12m) (excluding fireplace)
This fabulous reception room has a window to the front elevation. The focal point is the Inglenook fireplace with open fire. The dining room has a beamed ceiling, tiled floor, wall light points and a radiator. From here a door opens to reveal the second staircase that leads to the first floor, and a further door leads to the inner hallway.
Inner Hallway
11' 9'' x 5' 9'' (3.58m x 1.75m)
The inner hallway has a further door leading out to the front of the property, together with a useful storage cupboard which is sited beneath the staircase, a beamed ceiling, tiled flooring, a ceiling light point and a radiator. A door opening leads through to ground floor bedroom four.
Ground Floor Bedroom Four
15' 10'' x 9' 2'' (4.82m x 2.79m)
This room has dual aspect windows to the front and rear elevations, and a door leading out to the rear. Currently utilised as a fourth bedroom, the room has a pedestal wash hand basin, tiled flooring, a beamed ceiling, ceiling light point and a radiator.
First Floor Landing
The principal staircase rising from the reception hallway leads to the first floor landing which has a window to the rear elevation providing views over the garden. The landing has doors into bedrooms one and two, cornice to the ceiling, dado rail and a ceiling light point. Access to the roof space is obtained from here.
Bedroom One
15' 11'' x 15' 2'' (4.85m x 4.62m)
An excellent sized double bedroom with dual aspect windows to the front and rear elevations, an exposed beam, cornice to the ceiling, recessed ceiling spotlights and two radiators. Access to the roof space is obtained from here. From here a door opening leads to the dressing room.
Dressing Room
The dressing room has a window to the front elevation, two fitted double storage cupboards, recessed ceiling spotlights and a radiator. The airing cupboard is located here.
Bedroom Two
15' 2'' x 14' 0'' (4.62m x 4.26m)
An excellent sized double bedroom having dual aspect windows to the front and rear elevations, two fitted double wardrobes, cornice to the ceiling and recessed ceiling spotlights. There is also a pedestal wash hand basin and a radiator.
Second Landing
The staircase rises from the dining room to the second landing where there is a further window to the rear elevation, a beamed ceiling, recessed ceiling spotlights and a radiator. This landing provides access to the third bedroom, the study and bathroom.
Bedroom Three
13' 10'' x 6' 11'' (4.21m x 2.11m)
Bedroom three has a window to the rear elevation, recessed ceiling spotlights and a radiator. Further access to the loft space is obtained from here.
Study/Bedroom Five
9' 4'' x 7' 7'' (2.84m x 2.31m)
The study has a window to the front elevation, a ceiling light point and a radiator. This room would serve equally well as a fifth bedroom if required.
Bathroom
9' 1'' x 7' 10'' (2.77m x 2.39m)
The bathroom has an opaque window to the side elevation and is fitted with a four piece coloured suite comprising double ended bath with shower mixer tap attachment, pedestal wash hand basin, bidet and WC. The bathroom is complemented with solid wood flooring and an exposed beamed ceiling, together with recessed ceiling spotlights and part ceramic tiling to the walls. There is also a wall mounted heater.
Outside
The excellent sized rear garden is a further particular feature of this wonderful home. The garden is fully enclosed and enjoys a high degree of privacy. The garden is laid primarily to a well maintained and shaped lawn edged with borders containing an abundance of mature shrubs, plants, trees and flowers. Located to the side, and accessed via double wooden gates, is the gravelled driveway. Situated to the rear and adjacent to the utility room are two useful outbuildings that provide storage. Adjacent to the driveway is a coal shed. There is also a further timber garden shed and a log store. At the foot of the garden is a right of way footpath for the neighbouring property.
Council Tax
The property is in Band F.




