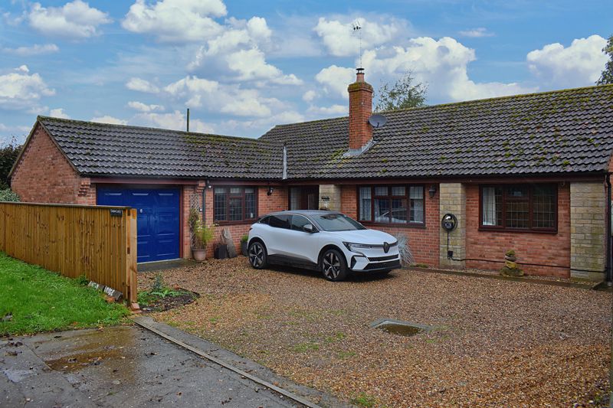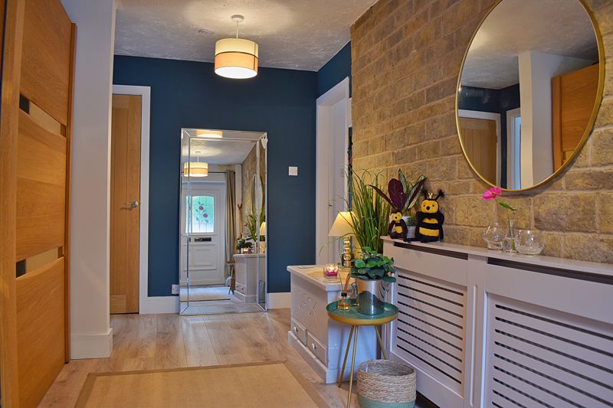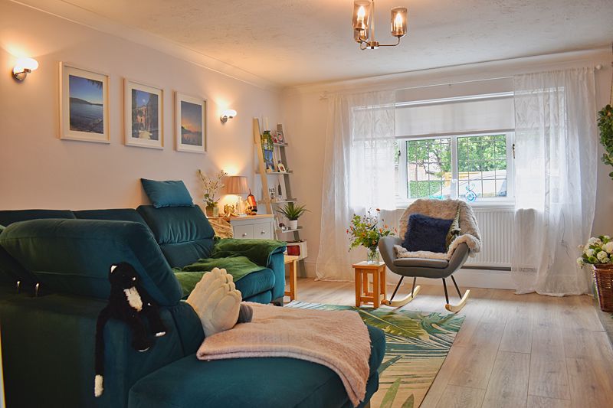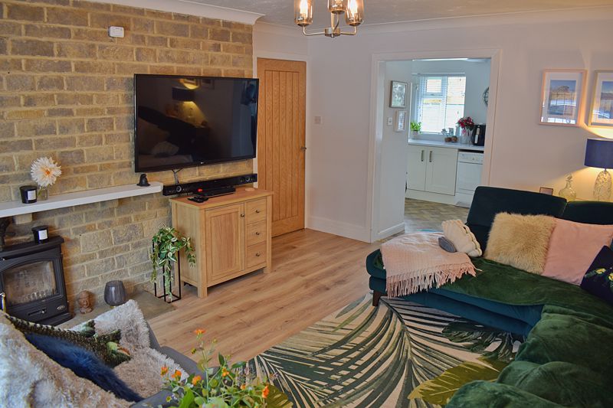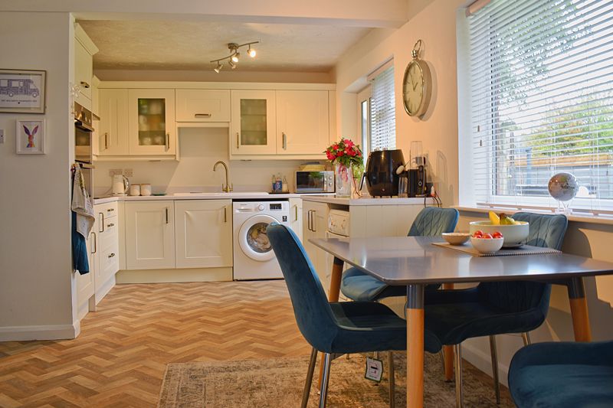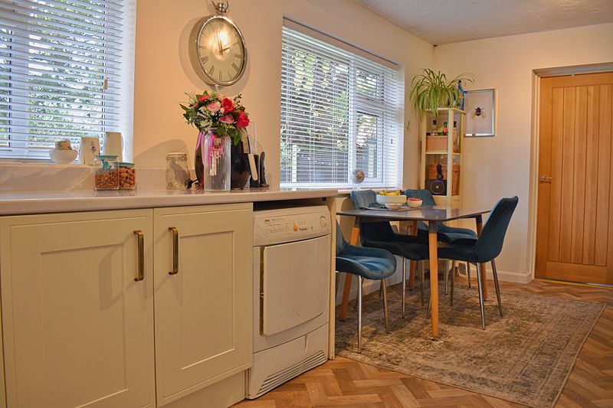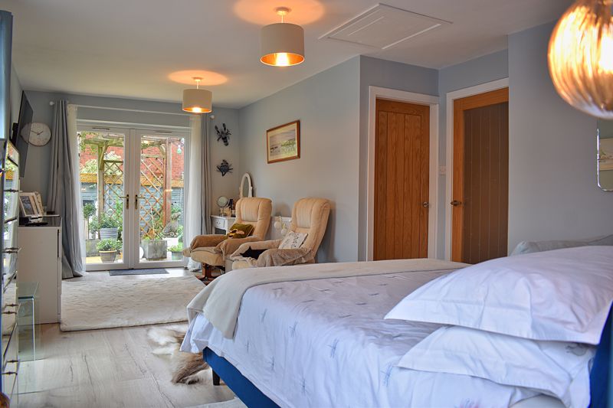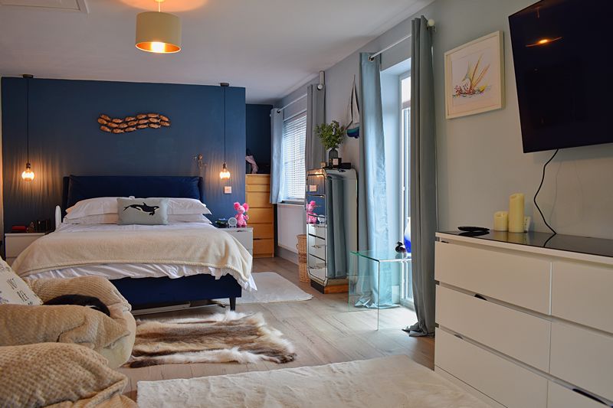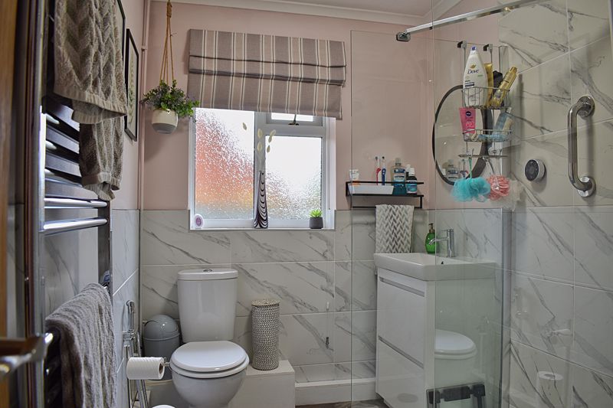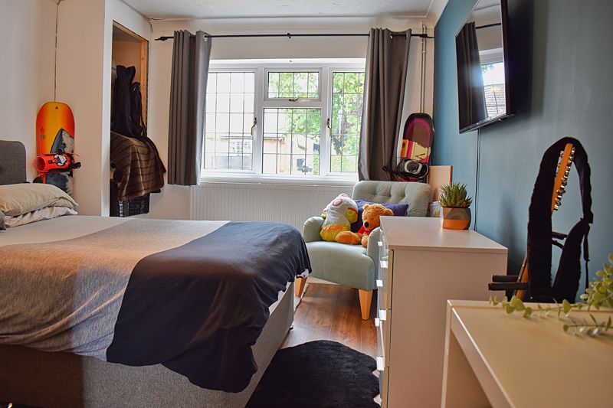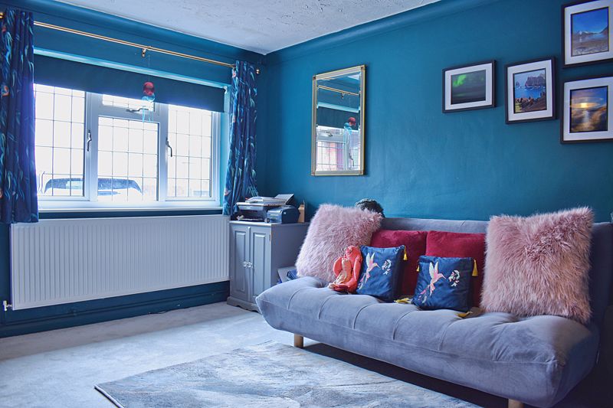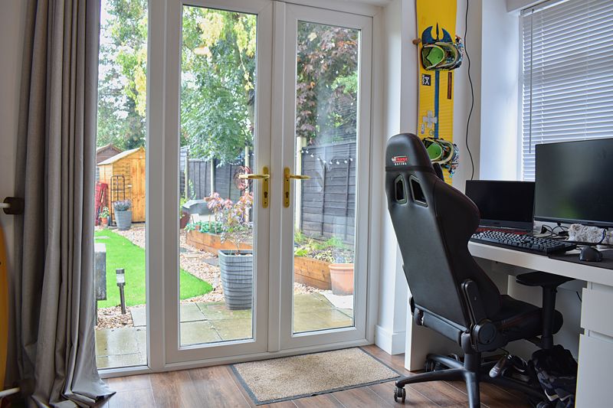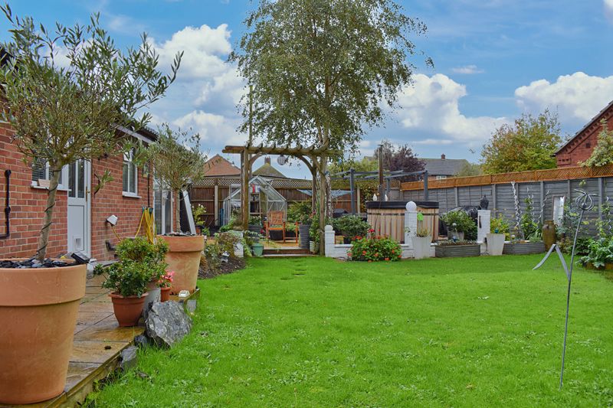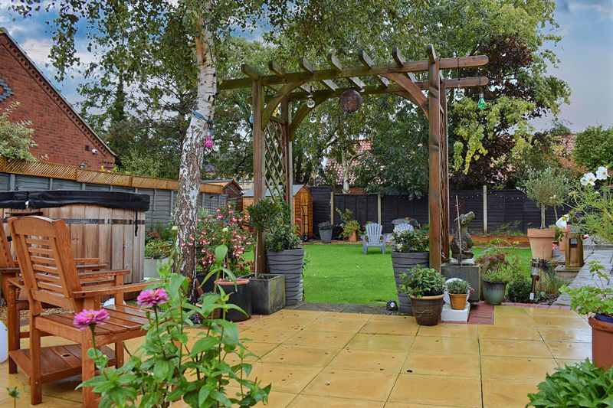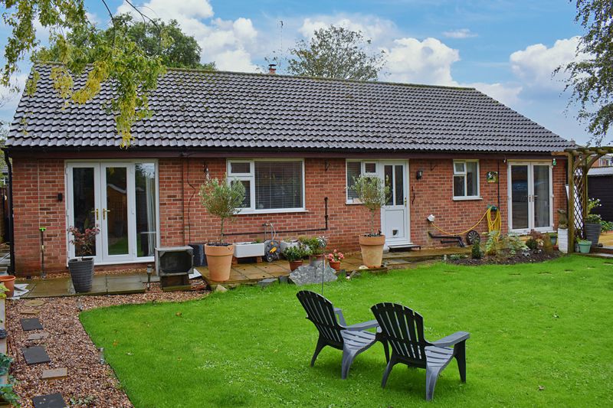Situation and Amenities
Dry Doddington is located approximately 1 1/2 miles from Claypole. Claypole village offers a range of amenities which include a wonderful cafe, a village shop, a pub and an excellent primary school. Newark, Grantham and Lincoln are within easy commuting distance. For those wishing to travel further afield the new LNER Zuma trains are available from Newark Northgate Station and Grantham to London King's Cross with a journey time of a little over an hour.
Accommodation
Upon entering the front door, this leads into:
Reception Hallway
The spacious and welcoming reception hallway has doors providing access to the master bedroom, bedroom three and the lounge. The hallway has a useful storage cupboard and is enhanced with an exposed brick wall. In addition there is wood laminate flooring, two ceiling light points and a radiator.
Lounge
15' 4'' x 13' 6'' (4.67m x 4.11m)
This superb sized and well proportioned reception room has a large window to the front elevation, and a feature brick wall with log burning stove inset which is the focal point of the room. The lounge has the same laminate flooring that flows through from the hallway, cornice to the ceiling, both wall and ceiling light points and a radiator. A large door opening leads through to the dining kitchen.
Dining Kitchen
19' 0'' x 9' 8'' (5.79m x 2.94m)
This fabulous sized dining kitchen has two windows to the rear elevation, a half glazed door leading out into the garden and a further door into the study. The room is of sufficient size to accommodate a large dining table. The kitchen area itself is fitted with an excellent range of base and wall units complemented with roll top work surfaces and matching splashbacks. There is a ceramic sink, and integrated appliances include an eye level double oven and an induction hob with extractor hood above. In addition there is space and plumbing for both a washing machine and tumble dryer. The kitchen has two ceiling light points and a radiator.
Study
9' 8'' x 9' 1'' (2.94m x 2.77m)
This versatile room has a large window to the side elevation and glazed French doors leading into the garden. The room is currently utilised as a home office/study but would serve equally well as an additional sitting room. The study has cornice to the ceiling, wood laminate flooring, a ceiling light point and a radiator. From here a door leads to bedroom two.
Bedroom Two
16' 2'' x 9' 9'' (4.92m x 2.97m)
An excellent sized double bedroom with a window to the front elevation, cornice to the ceiling, a ceiling light point, wood laminate flooring and a radiator. A door provides access to the en-suite shower room.
En-suite to Bedroom Two
The en-suite is fitted with a walk-in shower cubicle with electric shower and curved shower screen, vanity unit with wash hand basin on set and storage beneath, and a WC. The room has part ceramic tiling to the walls, recessed ceiling spotlights, an extractor fan and a heated towel rail.
Bedroom Three
13' 9'' x 12' 0'' (4.19m x 3.65m)
A further large double bedroom with a window to the front elevation. This room is currently utilised as an additional sitting room and has cornice to the ceiling, a ceiling light point and a radiator.
Master Bedroom Suite
21' 7'' x 11' 8'' (6.57m x 3.55m) (at widest points)
This wonderful master bedroom suite comprises a double bedroom area together with a large sitting room area with doors providing access to the garden. The bedroom has two windows to the side elevation and a walk-in wardrobe. The room is complemented with wood laminate flooring and also has two ceiling light points and two radiators. Access to the loft space is obtained from here. A door leads into the en-suite shower room.
Master En-suite
This well appointed en-suite is fitted with a double width walk-in shower cubicle with mains shower, vanity unit with wash hand basin inset and storage beneath, and a WC. The en-suite is enhanced with part ceramic wall tiling. In addition there is cornice to the ceiling, a ceiling light point and a heated towel rail.
Outside
Lindon Lodge stands on a delightful plot and to the front is a substantial gravel driveway which provides off road parking for numerous vehicles and in turn leads to the front door and garage. Located adjacent to the driveway is an EV charging point. Gated access leads into the rear garden.
Rear Garden
The tastefully landscaped rear garden is a further particular feature of this delightful bungalow, and comprises a well maintained lawn edged with borders containing a variety of mature shrubs, plants and trees. There are a number of distinctive patio areas and these provide a choice of outdoor seating and entertaining spaces. The timber shed and greenhouse are included within the sale. The Swedish Sauna is available by separate negotiation.
Garage
14' 5'' x 10' 9'' (4.39m x 3.27m)
The garage has an up and over door to the front elevation, and a personnel door to the rear. The garage is equipped with both power and lighting.
Council Tax
The property is in Band C.




