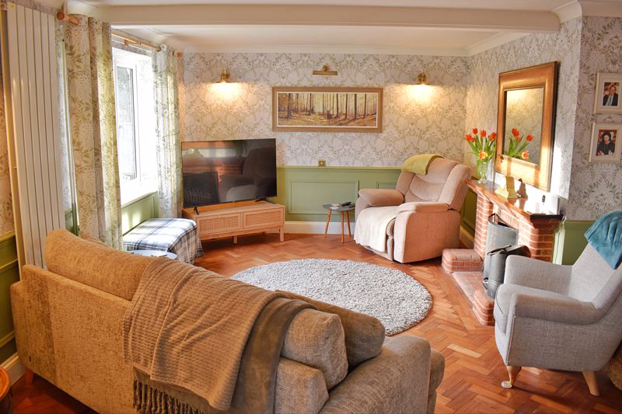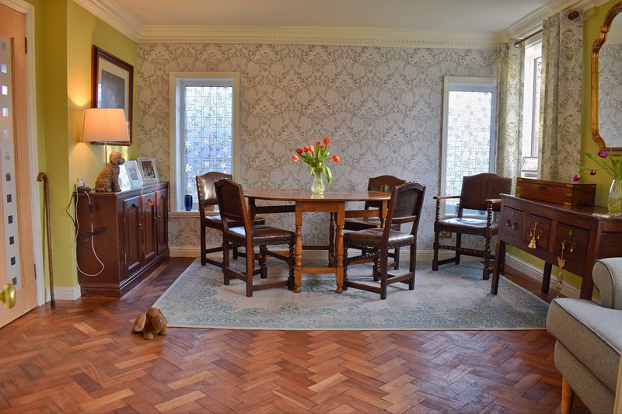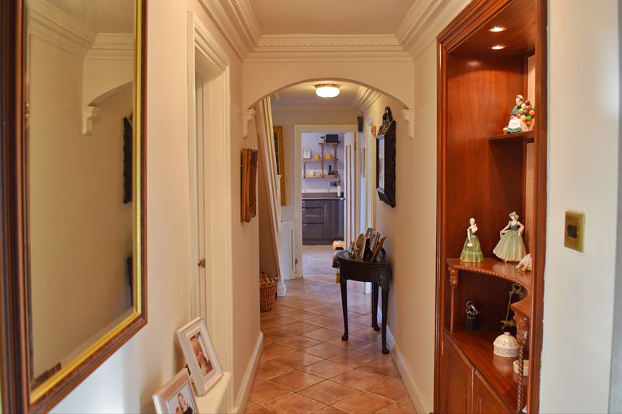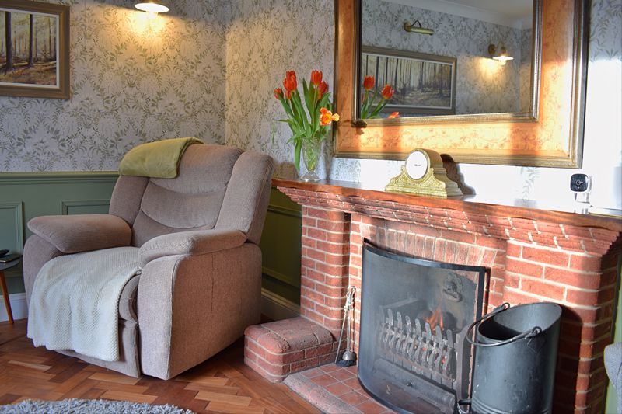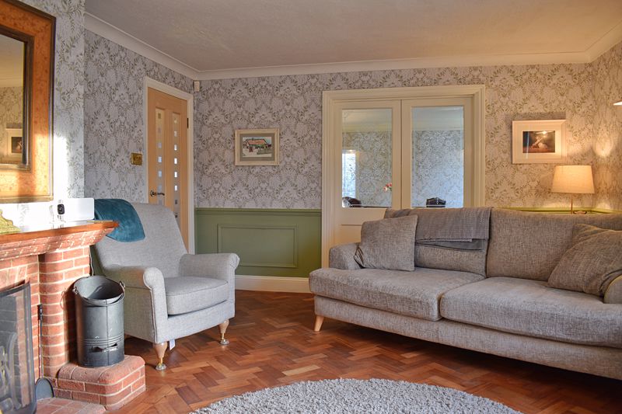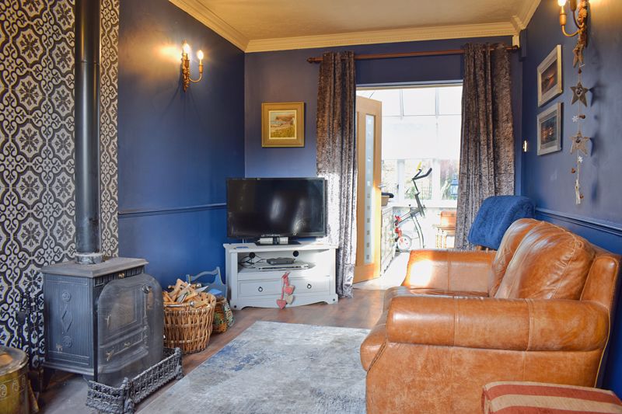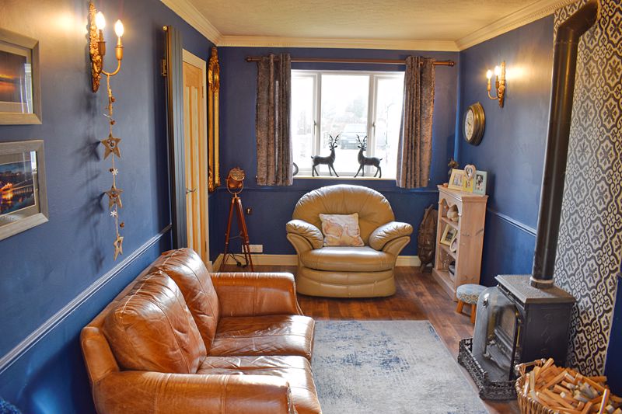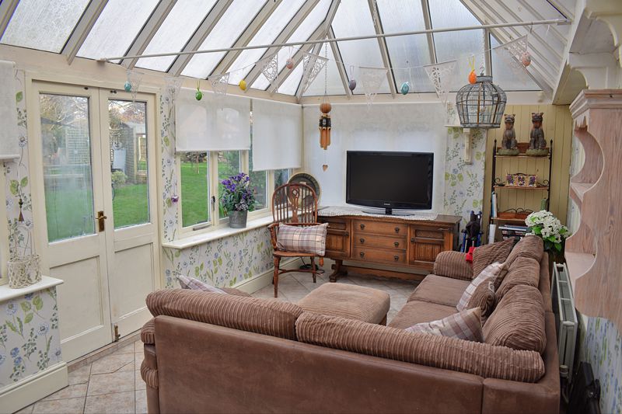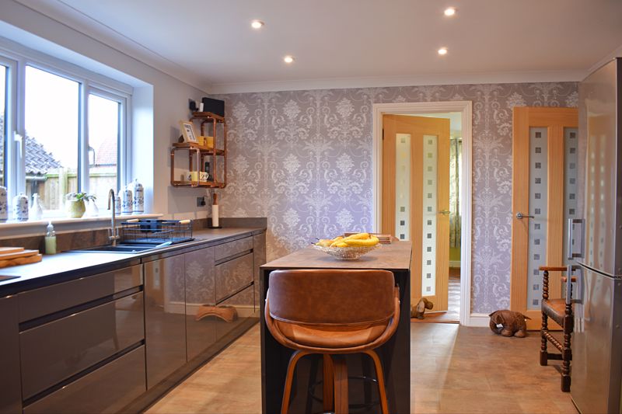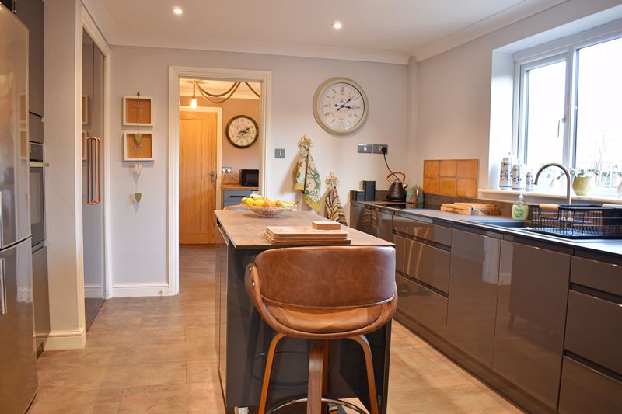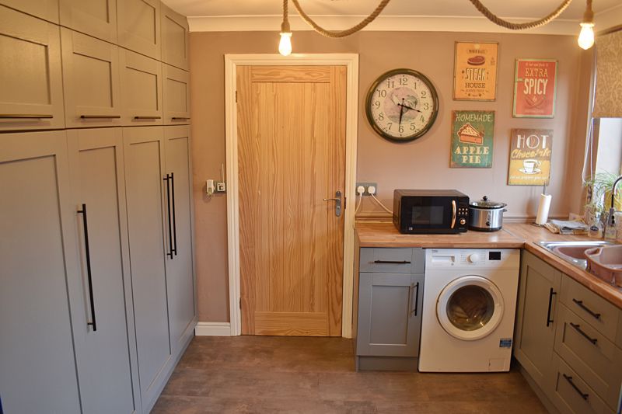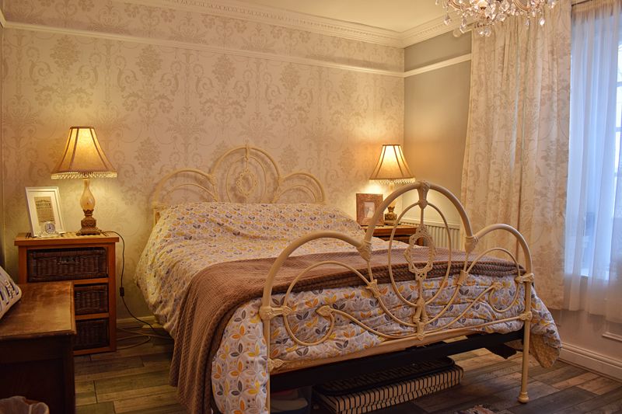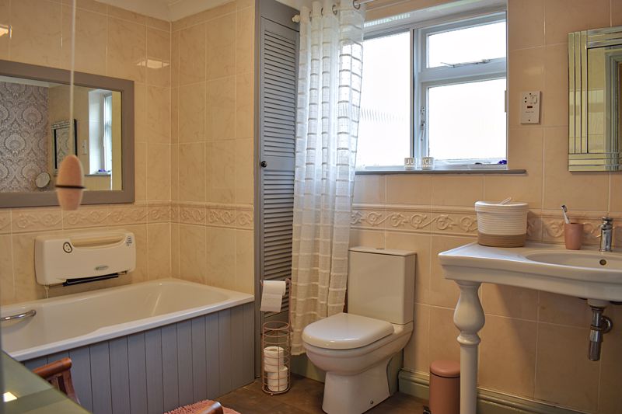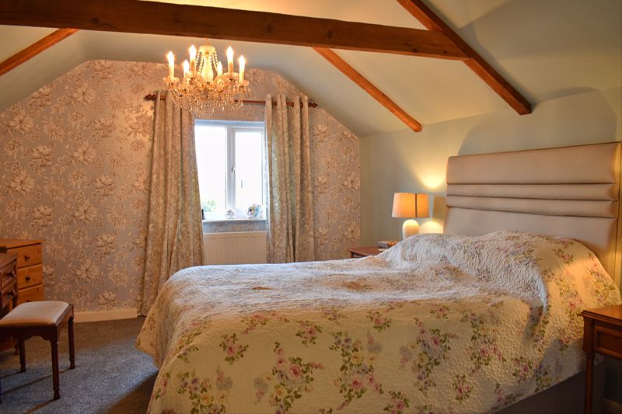Situation and Amenities
Barnby in the Willows is located approximately 4 miles from Newark on Trent and is a village with strong community spirit. There is a church and a public house in the village. The nearby villages of Coddington and Balderton have a host of further amenities including local shops, excellent schools, public houses, churches and a library. Further and more comprehensive amenities can be found in the historic market town of Newark on Trent with its excellent shopping facilities with major retail chains and supermarkets including Marks & Spencer food and Waitrose. The commuter is well served with excellent transport links. The A1, A46 and A17 trunk roads are all easily accessible. There is a direct rail link from Newark Northgate Station to London Kings Cross which takes from approximately 80 minutes.
Accommodation
Upon entering the front door, this leads into:
Entrance Porch
The sizeable entrance porch provides a useful storage space for coats, boots etc. and has a window to the side elevation. The porch also has laminate flooring, cornice to the ceiling and a ceiling light point. An ornate glazed door leads into the reception hallway.
Reception Hallway
The reception hallway has the staircase rising to the first floor, and provides access to the lounge, snug, kitchen. ground floor bedroom and bathroom. The hallway has a ceramic tiled floor, ornate cornice to the ceiling, both wall and ceiling light points, and a radiator. A particular feature of the hallway is the ornamental alcove with recessed spotlighting.
Snug
16' 5'' x 8' 7'' (5.00m x 2.61m)
This delightful and very cosy reception room has a window to the front elevation and glazed French doors into the conservatory. Currently utilised as a snug, this room would serve equally well as a fabulous home office or play room etc. The focal point of the snug is the log burning stove. The room also has cornice to the ceiling and wall light points.
Conservatory
20' 0'' x 10' 0'' (6.09m x 3.05m)
The excellent sized conservatory is of dwarf brick wall construction with a timber frame (requiring some remedial attention). The conservatory is centrally heated making it suitable for all year round use, and also has a ceiling light point.
Lounge
17' 0'' x 12' 10'' (5.18m x 3.91m)
This charming reception room has a window to the front elevation and glazed French doors providing access to the dining room giving an excellent flow to the ground floor accommodation. The focal point of the lounge is the feature fireplace with open fire. The room is further complemented with solid wood parquet flooring and wood panelling to the walls. There is cornice to the ceiling, wall light points and a vertical panel radiator.
Dining Room
14' 10'' x 12' 11'' (4.52m x 3.93m)
A further excellent sized reception room, having dual aspect windows to the front and side elevations. The dining room has the same parquet flooring flowing through from the lounge, ornate cornice and a vertical panel radiator.
Kitchen
13' 11'' x 11' 11'' (4.24m x 3.63m)
This great sized kitchen has a window to the side elevation enjoying views towards the decked area of the garden. The kitchen is fitted with a contemporary range of base and wall units, complemented with square edge work surfaces and matching splash backs. There is a one and a half bowl sink, an integrated eye level oven and an induction hob. There is space for a vertical fridge/freezer. The kitchen also has a large storage cupboard, cornice to the ceiling, recessed ceiling spotlights and a vertical panel radiator. A door leads into the utility room.
Utility Room
10' 11'' x 9' 9'' (3.32m x 2.97m) (including storage cupboards)
The utility room has a window to the side elevation and a half glazed door leading into the garden. The room is fitted with a fantastic array of storage cupboards. In addition there are base units, a stainless steel sink and space and plumbing for a washing machine. The room has cornice to the ceiling and a ceiling light point. From here a door leads into the ground floor shower room.
Shower Room
10' 11'' x 3' 0'' (3.32m x 0.91m)
This room has a window to the side elevation and is fitted with a walk-in shower cubicle with mains shower, vanity unit with wash hand basin inset and storage beneath, and a WC. The shower room has part panelling to the walls, cornice to the ceiling, a ceiling light point and a radiator.
Bathroom
10' 2'' x 7' 3'' (3.10m x 2.21m)
The bathroom has an opaque window to the rear elevation and is fitted with a white suite comprising bath with shower mixer tap attachment, wash hand basin and WC. The room has cornice to the ceiling, a ceiling light point, a heated towel rail and a radiator.
Ground Floor Bedroom Two
14' 10'' x 10' 1'' (4.52m x 3.07m)
An excellent sized double bedroom with a window looking back through to the conservatory. The bedroom has wood laminate flooring, cornice to the ceiling, picture rail, a ceiling light point and a radiator. There is also a useful storage cupboard.
First Floor Landing
The staircase rises from the reception hallway to the first floor landing where two further bedrooms and a separate WC are located. The landing has a ceiling light point and cornice to the ceiling.
Bedroom One
15' 0'' x 11' 10'' (4.57m x 3.60m)
A fabulous double bedroom with a window to the side elevation. The bedroom has exposed roof trusses, a fitted double wardrobe and further expansive storage located within the eaves. There is a ceiling light point and a radiator.
Bedroom Three
11' 10'' x 9' 2'' (3.60m x 2.79m)
A double bedroom with a window to the side, a fitted double wardrobe, a ceiling light point and a radiator.
Separate WC
7' 8'' x 5' 1'' (2.34m x 1.55m)
The room is fitted with a WC and wash hand basin, and has wood laminate flooring, mermaid board to the walls and a ceiling light point. From here access is obtained to the expansive eaves storage.
Outside
The property stands on a substantial plot and to the front are two separate driveways, both of which provide ample off road parking. Between the driveways is the front lawn which is interspersed with a number of mature shrubs and plants. Located to one side of the property is a large timber shed which is included within the sale. Accessed from secondary driveway is the detached garage. There is gated access around the side to the rear garden.
Rear Garden
The delightful rear garden is a real feature of this home and contains a number of large distinctive lawned areas interspersed with various patios and decks providing ideal outdoor seating and entertaining spaces. There are further timber sheds and a greenhouse, all of which are included within the sale. The rear garden also contains a number of shrubs, plants and trees. The oil fired central heating boiler is located at the rear of the property.
Council Tax
The property is in Band E.







