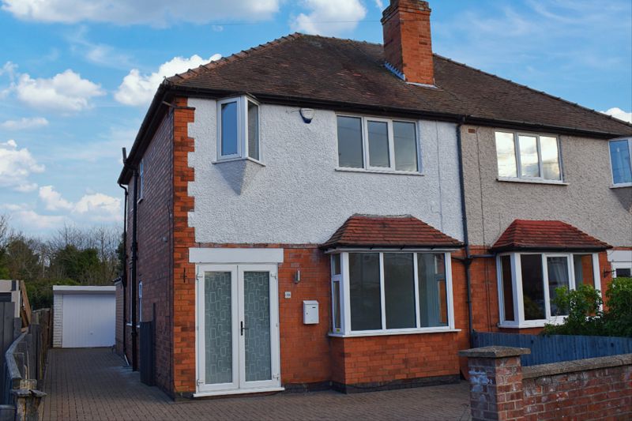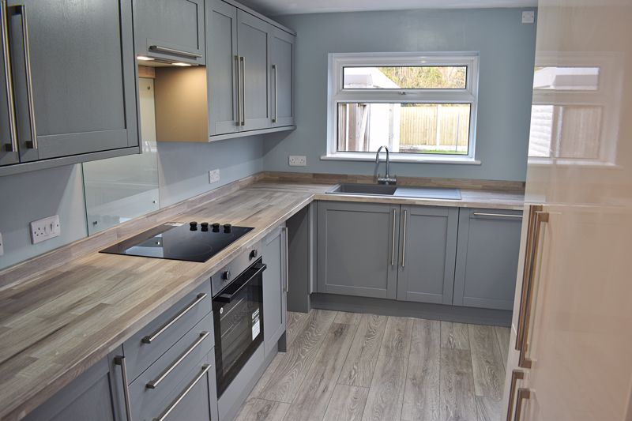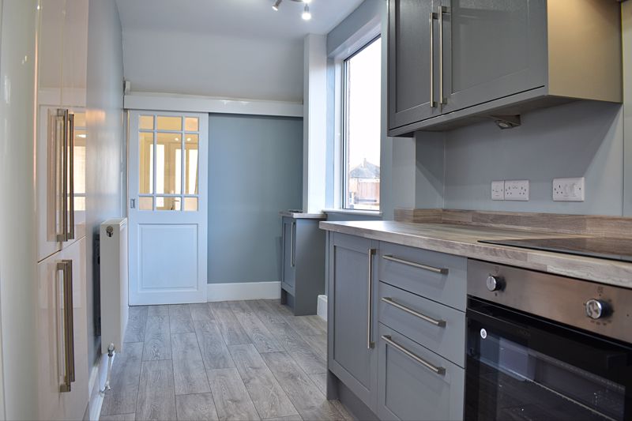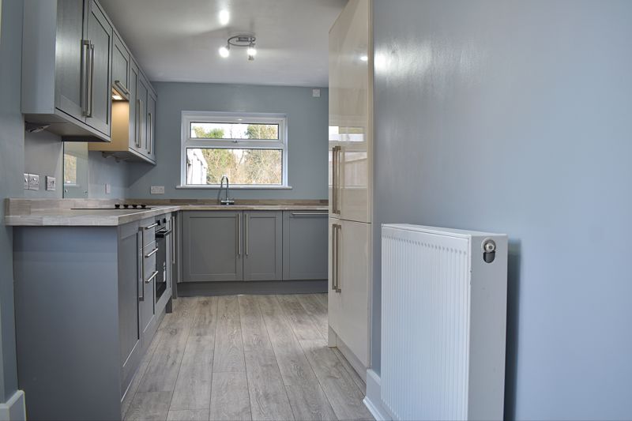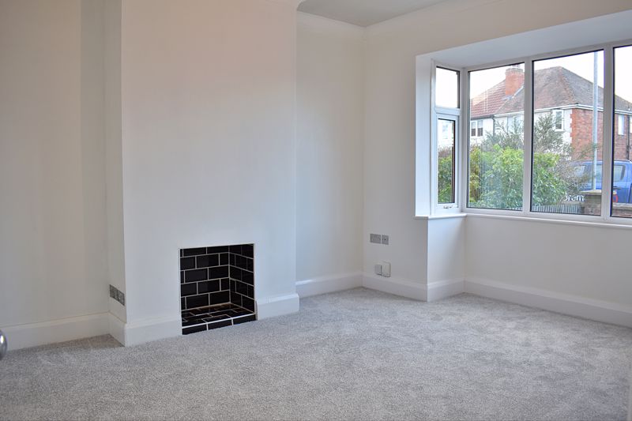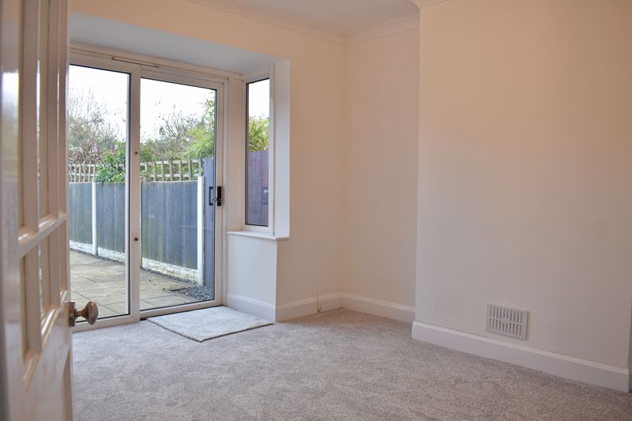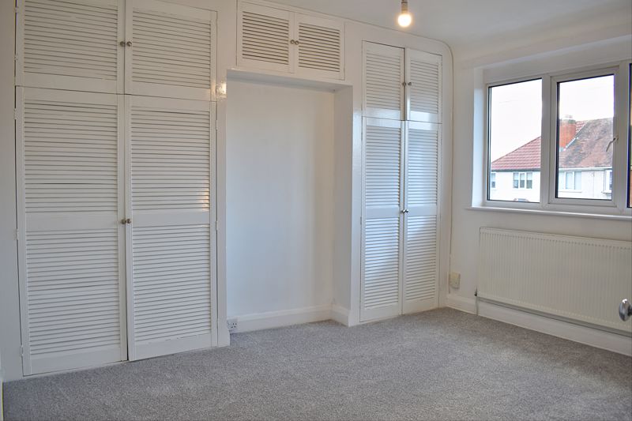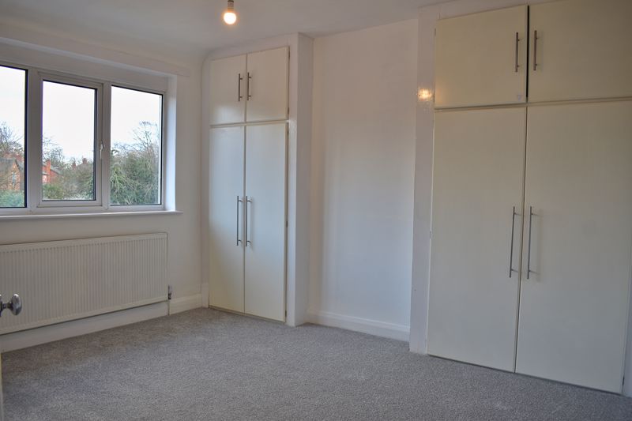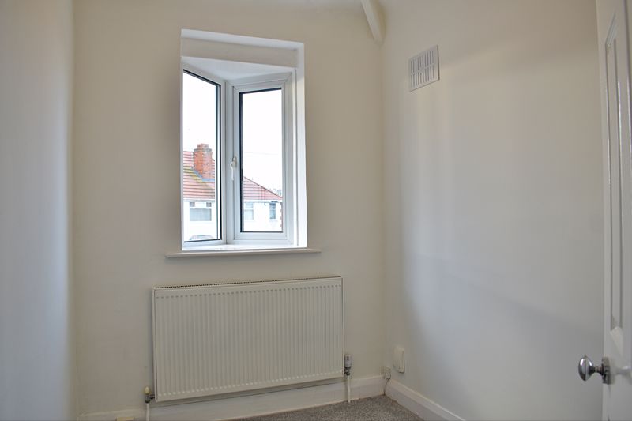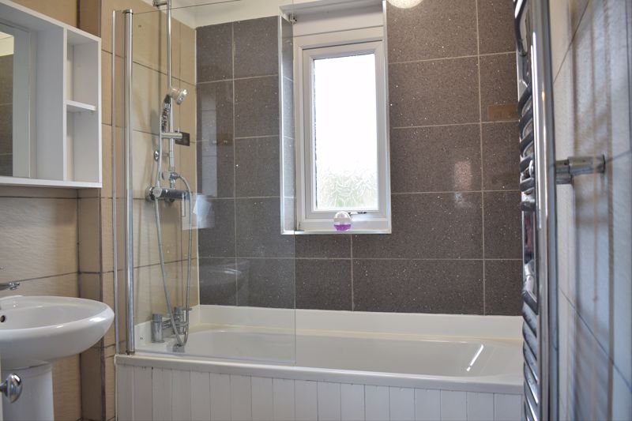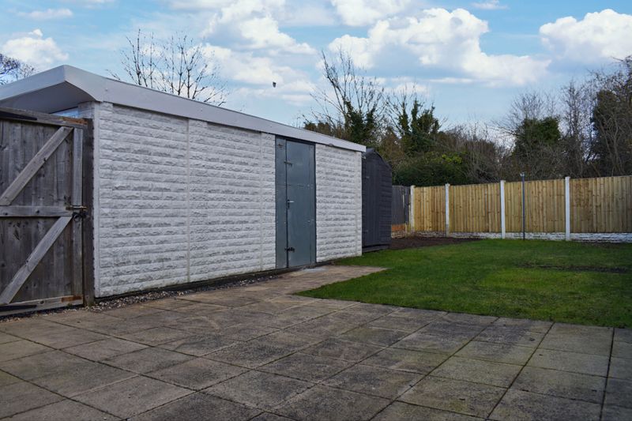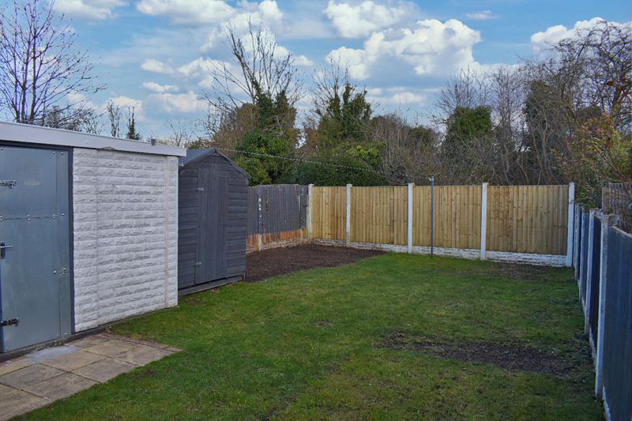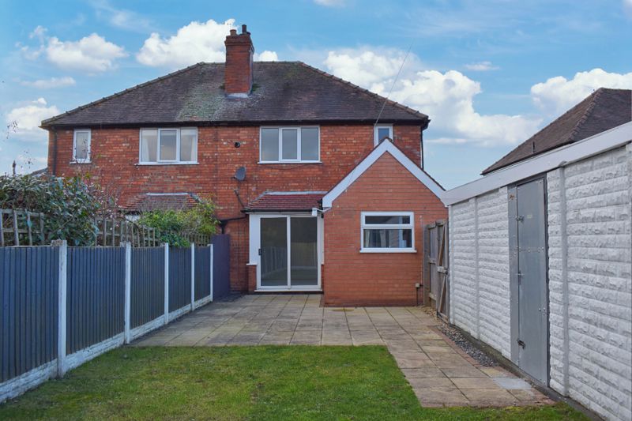Situation and Amenities
Newark boasts amenities including the Palace Theatre, bowling alley and cinema. There are excellent shopping facilities in the town with major retail chains and supermarkets including Marks & Spencer food hall and Waitrose. For the commuter the A1 trunk road offers easy access to the north and south of the country. There is a DIRECT LINE RAIL LINK FROM NEWARK NORTHGATE STATION TO LONDON KINGS CROSS WHICH TAKES FROM AROUND 80 MINUTES. The location is also within proximity of Route 64 of the National Cycle Network which runs from Market Harborough to Lincoln.
Accommodation
Upon entering the glazed French doors to the front, this leads into:
Entrance Porch
From the small porch a further glazed door leads into the entrance hallway.
Entrance Hallway
The entrance hallway has the staircase rising to the first floor, beneath which is sited a large and useful storage cupboard. The hallway provides access to the lounge, dining room and kitchen. There is a ceiling light point and a radiator.
Lounge
11' 10'' x 11' 5'' (3.60m x 3.48m) (excluding bay window)
This excellent sized and well proportioned reception room has a large bay window to the front elevation. A tiled feature has been made of the existing chimney breast. The lounge also has cornice to the ceiling, a ceiling light point and a radiator.
Dining Room
11' 11'' x 11' 5'' (3.63m x 3.48m) (plus bay window)
The dining room is also of an excellent size and has a square bay window, and sliding patio doors to the rear leading out to the garden. This room would serve equally well as a formal dining room or additional sitting room if required and has cornice to the ceiling, a ceiling light point and a radiator.
Kitchen
20' 4'' x 7' 7'' (6.19m x 2.31m)
A sliding door provides access into this large and extended kitchen which has triple aspect windows to the rear and either side, and a half glazed door leading out into the garden. The recently installed kitchen comprises a comprehensive range of base and wall units with contrasting roll top work surfaces and matching splash backs. There is a sink, and integrated appliances include an oven with ceramic hob and extractor hood above, a dishwasher, fridge and freezer. In addition there is space and plumbing for a washing machine. The kitchen is of sufficient size to accommodate a small dining table or bistro set and has wood laminate flooring, two ceiling light points and a radiator.
First Floor Landing
As mentioned, the staircase rises from the entrance hallway to the first floor landing which has a window to the side, and doors into all three bedrooms and the bathroom. The landing has a ceiling light point.
Bedroom One
11' 10'' x 11' 5'' (3.60m x 3.48m) (including wardrobes)
An excellent sized double bedroom with a window to the front elevation. This bedroom has twin fitted wardrobes, a ceiling light point and a radiator.
Bedroom Two
11' 11'' x 11' 5'' (3.63m x 3.48m) (including wardrobes)
Also a good sized double bedroom, having a window to the rear elevation, a ceiling light point and a radiator. The bedroom has twin fitted wardrobes, one of which houses the combi central heating boiler.
Bedroom Three
8' 2'' x 6' 0'' (2.49m x 1.83m)
A single bedroom with a feature window to the front elevation, both wall and ceiling light points and a radiator.
Bathroom
7' 10'' x 5' 11'' (2.39m x 1.80m)
The well appointed bathroom has two opaque windows to the rear and side elevations, and is fitted with a white suite comprising bath with mains rainwater head shower above, pedestal wash hand basin and WC. The bathroom is complemented with ceramic floor and wall tiling. In addition there is a ceiling light point, an extractor fan and a heated towel rail. Access to the loft space is obtained from here.
Outside
To the front of the property is a block paved driveway which continues via wooden gates down the side and provides ample off road parking. The driveway in turn leads to the detached garage. Adjacent to the garage is gated access to the rear garden.
Garage
18' 1'' x 8' 6'' (5.51m x 2.59m)
The concrete sectional garage has an electrically operated up and over door to the front, and a personnel door to the side. The garage is equipped with both power and lighting.
Rear Garden
The rear garden is fully enclosed and enjoys an excellent degree of privacy. The garden is laid primarily to lawn and has a sizeable patio area situated adjacent to the rear of the property. The timber garden shed is included within the sale.
Council Tax
The property is in Band B.




