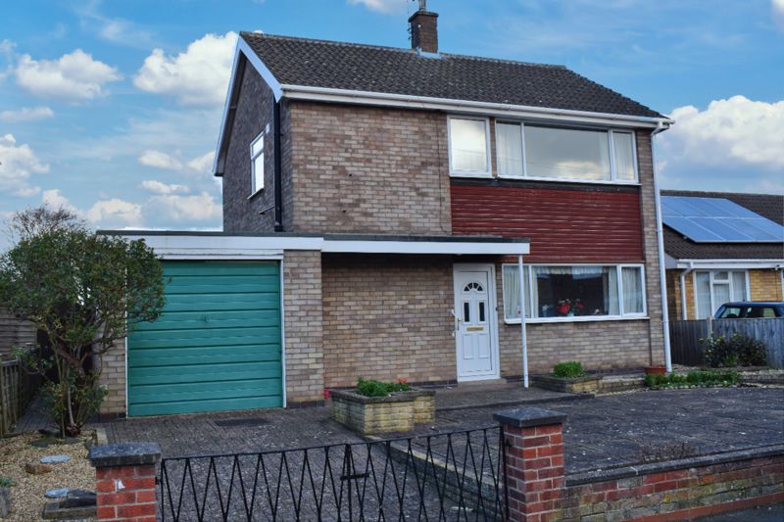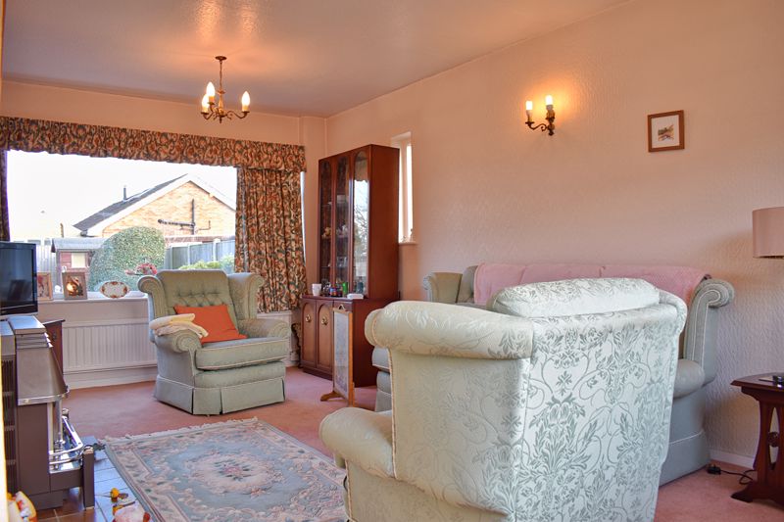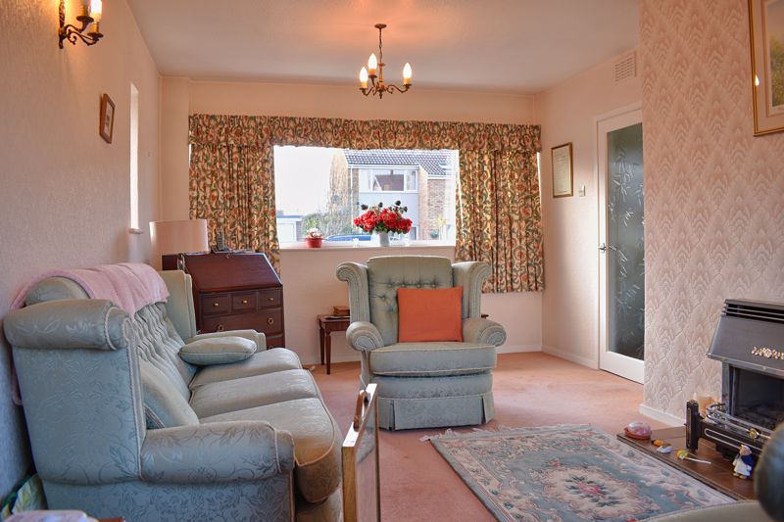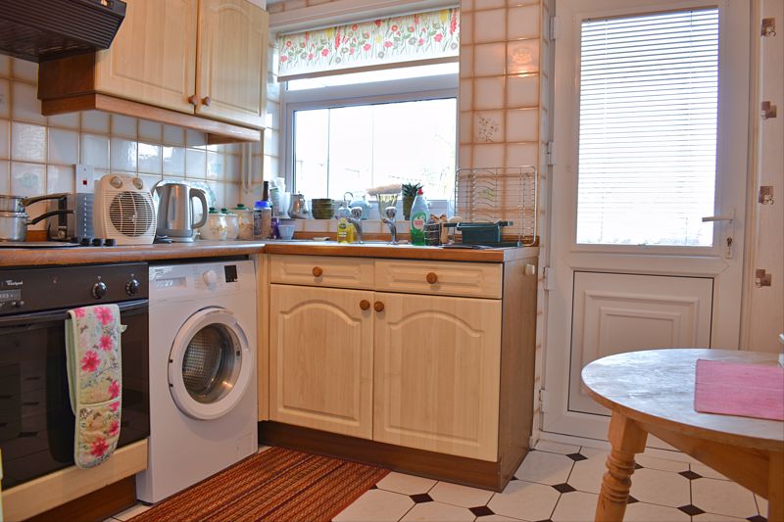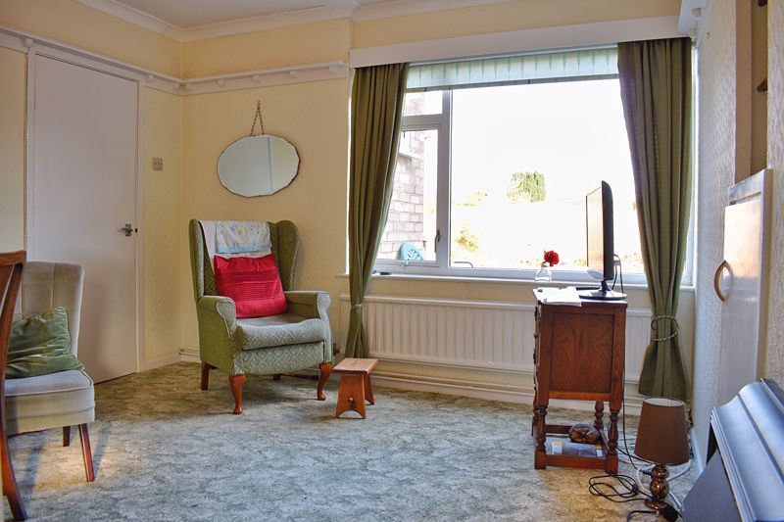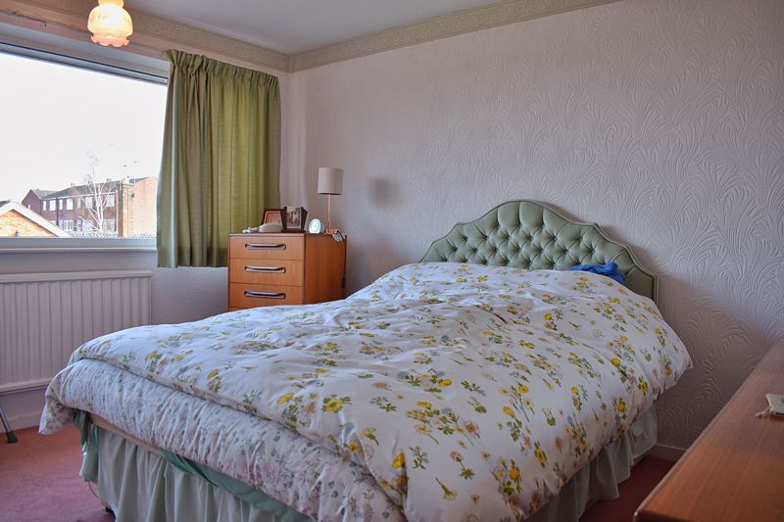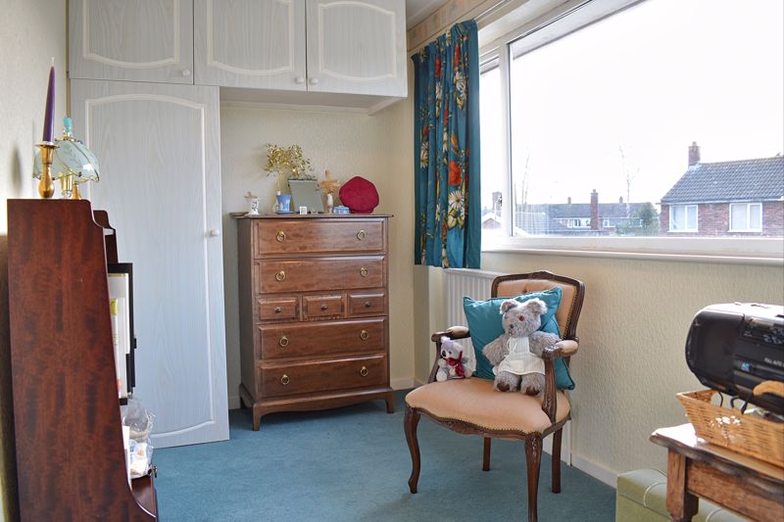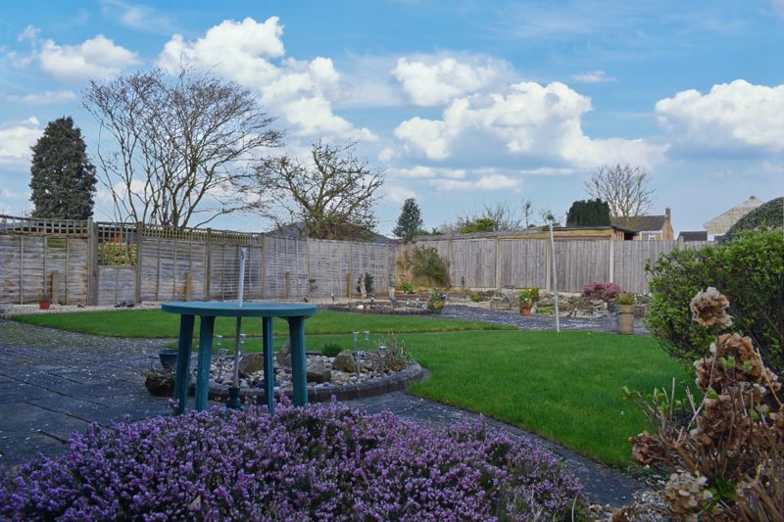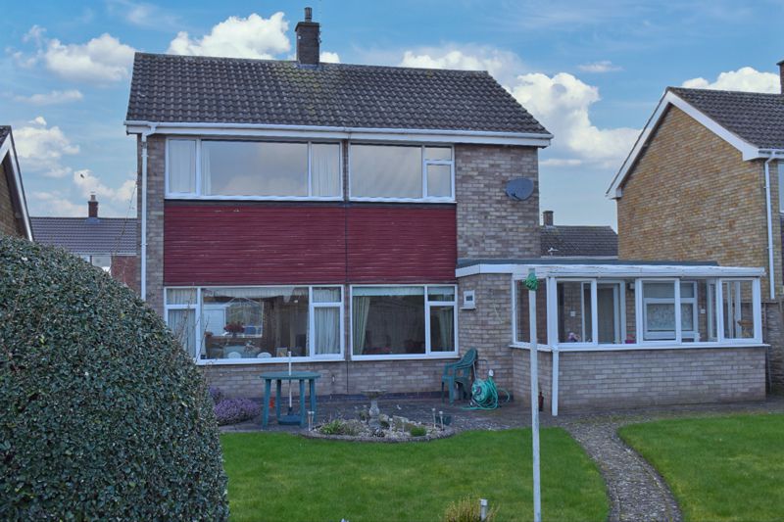Situation and Amenities
Balderton is located approximately three miles to the south of the market town of Newark on Trent. Local amenities include a post office, pharmacy, supermarkets including Lidl, Tesco and Sainsburys, a Health Centre, well respected schools and regular bus services to Newark town centre. The location is in close proximity of Route 64 of the National Cycle Network which runs from Market Harborough to Lincoln. Newark has excellent shopping facilities including major retail chains, Marks & Spencer and Waitrose. The town is ideally placed for commuter links with the A46 to Nottingham and Lincoln, and the A1 for travel North and South. In addition, Newark Northgate Railway Station is on the East Coast mainline and regular trains to London take approximately 80 minutes.
Accommodation
Upon entering the front door, this leads into:
Entrance Hallway
The entrance hallway has glazed doors providing access to the lounge and dining room. Also from the hallway is the staircase rising to the first floor, beneath which is a small but useful storage cupboard. There is a ceiling light point and a radiator.
Lounge
19' 1'' x 11' 1'' (5.81m x 3.38m)
This excellent sized and well proportioned reception room has large picture windows to the front and rear elevations which make it particularly bright and airy. There are also two small opaque feature windows to the side. The lounge has a gas fire sat on a tiled hearth, and behind this is the back central heating boiler. The room also has both wall and ceiling light points and a radiator.
Dining Room
12' 4'' x 11' 1'' (3.76m x 3.38m)
Once again, this is a very good sized and well proportioned reception room, having a window to the rear elevation, an opaque window looking back into the hallway, and a door into the kitchen. The dining room has two useful storage cupboards located either side of the chimney breast. In addition there is cornice to the ceiling, plate rail, a ceiling light point and a radiator.
Kitchen
9' 7'' x 8' 11'' (2.92m x 2.72m)
Having a window to the rear that looks back into the conservatory, and a half glazed door that provides access into the conservatory. The kitchen is fitted with a range of base and wall units, with roll top work surfaces and tiled splash backs. There is a stainless steel sink, an integrated oven with ceramic hob and extractor hood above, space and plumbing for a washing machine and further space for a vertical fridge/freezer. The kitchen has a ceramic tiled floor, a ceiling light point and a radiator.
Conservatory
12' 4'' x 4' 10'' (3.76m x 1.47m)
The conservatory is of dwarf brick wall construction with a upvc frame, has dual aspect windows to the rear, and a half glazed door leading into the garden. The conservatory has a ceramic tiled floor and a wall light point. A door provides access to the WC.
WC
This room has a high level opaque window and is fitted with a WC and a wall light point.
First Floor Landing
The dogleg staircase rises from the entrance hallway to the first floor landing which has a window to the front elevation and doors into the three bedrooms and the bathroom. The airing cupboard and access to the loft space are located on the landing.
Bedroom One
11' 10'' x 11' 1'' (3.60m x 3.38m)
An excellent sized double bedroom with a window to the rear elevation, a range of fitted wardrobes, a ceiling light point and a radiator.
Bedroom Two
11' 3'' x 9' 0'' (3.43m x 2.74m)
A further double bedroom, having a window to the rear elevation, a ceiling light point and a radiator.
Bedroom Three
11' 1'' x 6' 4'' (3.38m x 1.93m)
Bedroom three is also of a good size and has a window to the front elevation, a ceiling light point and a radiator. The room also has a fitted single wardrobe with overhead storage.
Bathroom
9' 2'' x 7' 10'' (2.79m x 2.39m) (at widest points)
The bathroom has an opaque window to the side and is fitted with a coloured suite comprising bath with mains shower above, pedestal wash hand basin and WC. The bathroom has recessed ceiling spotlights, a wall mounted electric heater and a heated towel rail.
Outside
The front garden has been hard landscaped for ease of maintenance, is tiered in design and has a number of raised flowerbeds. Adjacent to this is the block paved driveway which is accessed via wrought iron gates, provides off road parking and in turn leads to the garage. There is gated access at the side of the property leading around to the rear garden.
Garage
16' 6'' x 9' 5'' (5.03m x 2.87m)
The garage has an electrically operated up and over door to the front elevation and a personnel door into the kitchen. The garage is equipped with power and lighting.
Rear Garden
The east facing rear garden is of an excellent size and is fully enclosed. The garden comprises two shaped lawns, and two sizeable patio areas ideal for outdoor seating and entertaining. The remainder of the garden contains rockery and a number of mature shrubs and plants. The timber garden shed is included within the sale.
PROBATE
Please note, this property is subject to probate.
Council Tax
The property is in Band C.




