Situation and Amenities
Claypole village offers a range of amenities which include a wonderful high quality cafe - the Side House, a village shop, a pub and an excellent primary school. Newark, Grantham and Lincoln are within easy commuting distance. For those wishing to travel further afield the new LNER Azuma trains are available from Newark Northgate Station and Grantham to London King's Cross with a journey time of approximately 74 minutes.
Accommodation
Upon entering the front door, this leads into:
Entrance Porch
7' 6'' x 6' 0'' (2.28m x 1.83m)
The entrance porch is of dwarf brick wall construction with a upvc frame, having dual aspect windows and a glazed door. The porch has a ceramic tiled floor and a further half glazed door leads through into the entrance hallway.
Entrance Hallway
The hallway has the staircase rising to the first floor, beneath which is sited a useful storage cupboard. The hallway provides access to the lounge, the dining kitchen and the study/bedroom four. There is a ceiling light point and a radiator.
Study/Bedroom Four
9' 5'' x 7' 8'' (2.87m x 2.34m)
This versatile reception room has a window to the front elevation, a ceiling light point and a radiator. This room would serve equally well as a study or ground floor bedroom. A door leads into the Jack & Jill ground floor shower room.
Lounge
12' 10'' x 12' 4'' (3.91m x 3.76m)
This good sized and well proportioned reception room is open plan through to the dining room giving both rooms a nice bright and airy feel. The lounge has a window to the front elevation and a feature fireplace with multi fuel burning stove inset. The room also has cornice to the ceiling, both wall and ceiling light points and a radiator.
Dining Room
11' 1'' x 9' 1'' (3.38m x 2.77m)
The dining room as previously mentioned, is open plan through to the lounge and has glazed French doors providing access into the family room. This reception room has cornice to the ceiling, both wall and ceiling light points and a radiator.
Family Room
9' 11'' x 9' 0'' (3.02m x 2.74m)
This room is formed in the extended part of the property and as previously mentioned is accessed via French doors from the dining room. The family room also has windows and glazed doors leading out into the garden. In addition the room has cornice to the ceiling, a ceiling light point and a radiator.
Dining Kitchen
19' 7'' x 9' 2'' (5.96m x 2.79m) (at widest points)
This excellent dining kitchen has dual aspect windows to the rear and side elevations, the window to the rear enjoying views of the delightful rear garden. The room is sub divided into specific kitchen and dining areas. The kitchen area (9'11" x 9'2") is fitted with a comprehensive range of wooden base and wall units, with roll top work surfaces and tiled splash backs. There is a one and a half bowl sink, and space for a free standing gas fired Range cooker with extractor hood above (the Range cooker is available by separate negotiation if required). The kitchen has an integrated wine rack, a ceiling light point and a ceramic tiled floor. The dining area (9'1" x 8'8) has an opaque window looking through into the utility room and an opaque door leading into the utility room. The dining area has a large and useful storage cupboard, a ceiling light point, a radiator, and the same ceramic tiled floor that flows through from the kitchen.
Utility Room
11' 9'' x 7' 7'' (3.58m x 2.31m)
This fabulous sized utility room has a window to the side elevation and a half glazed door providing access to the driveway. The room is fitted with a range of base and wall units with roll top work surfaces and tiled splash backs. There is a stainless steel sink, space and plumbing for a washing machine, a ceramic tiled floor, ceiling light point and a radiator. The central heating boiler is also located here. A further door leads into the Jack & Jill ground floor shower room.
Jack & Jill Shower Room
7' 8'' x 7' 7'' (2.34m x 2.31m) (at widest points)
The ground floor shower room has an opaque window to the side elevation and a further door into the study/bedroom four. The shower room is fitted with a walk in shower cubicle with electric shower, pedestal wash hand basin and WC. The shower room is complemented with ceramic floor and wall tiling. In addition there is a ceiling light point, an extractor fan, a heated towel rail and a radiator.
First Floor Landing
The staircase rises from the entrance hallway to the first floor landing which has a window to the side elevation and doors into all three bedrooms and the bathroom. The landing has a ceiling light point and provides access to the loft space.
Bedroom One
12' 7'' x 10' 11'' (3.83m x 3.32m)
An excellent sized double bedroom with a large window to the front elevation, a ceiling light and fan, and a radiator. The bedroom also has a useful fitted cupboard.
Bedroom Two
11' 6'' x 11' 0'' (3.50m x 3.35m)
A further very good sized double bedroom with a window to the rear elevation overlooking the garden. a ceiling light/fan and a radiator.
Bedroom Three
8' 4'' x 7' 4'' (2.54m x 2.23m) (at widest points)
Bedroom three has a window to the front elevation, a ceiling light point and a radiator.
Bathroom
6' 9'' x 5' 5'' (2.06m x 1.65m)
The bathroom has an opaque window to the rear elevation and is fitted with a white suite comprising bath with electric shower above, pedestal wash hand basin and WC. The bathroom is complemented with ceramic floor and wall tiling, and also has a ceiling light point, an extractor fan and a heated towel rail.
Outside
Larkspur stands on a sizeable and delightful plot. To the front is a large driveway which provides off road parking for numerous vehicles, next to this is a lawned garden. The driveway continues down the side of the property and gates provide access into a substantial covered carport. The driveway then continues to the rear where the single garage is located. There is gated access to the rear garden.
Rear Garden
The beautiful rear garden is of an excellent size and has been very tastefully landscaped. There are two distinctive and well maintained lawned areas edged with borders containing a vast array of mature shrubs, plants and trees. The garden is tiered in design, the bottom tier also contains a large vegetable patch and two sizeable garden sheds which are included within the sale. There are two patio areas which provide ideal outdoor seating and entertaining spaces. Also within the rear garden is a sunken pond with water feature.
Garage
18' 3'' x 9' 3'' (5.56m x 2.82m)
The garage has an up and over door to the front elevation and a window to the side. The garage is equipped with both power and lighting.
Council Tax
The property is in Band C.




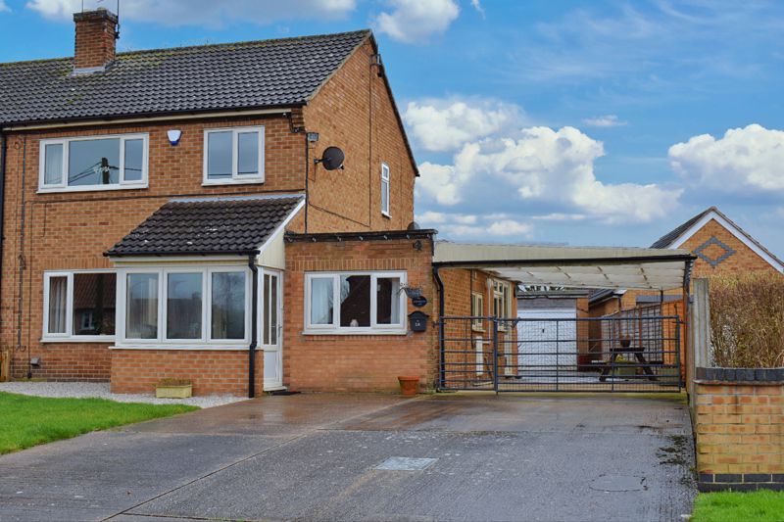
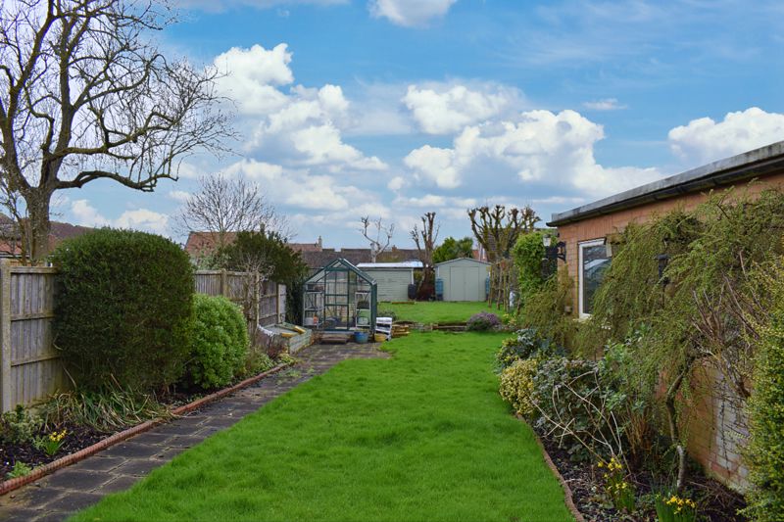
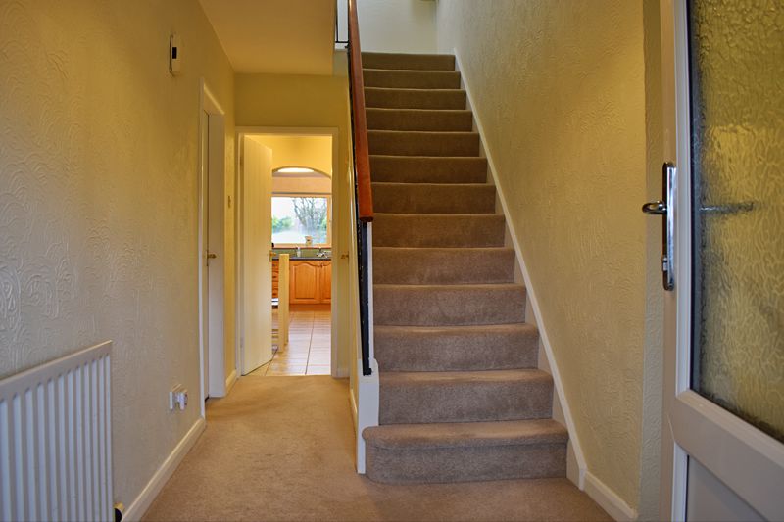
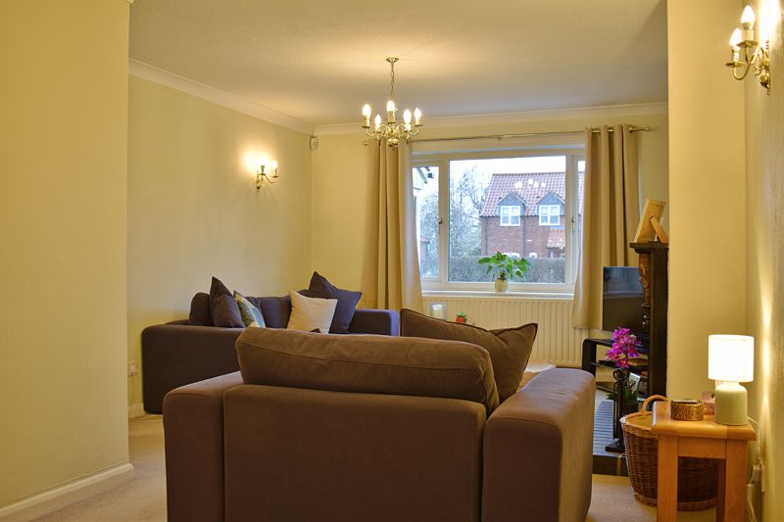
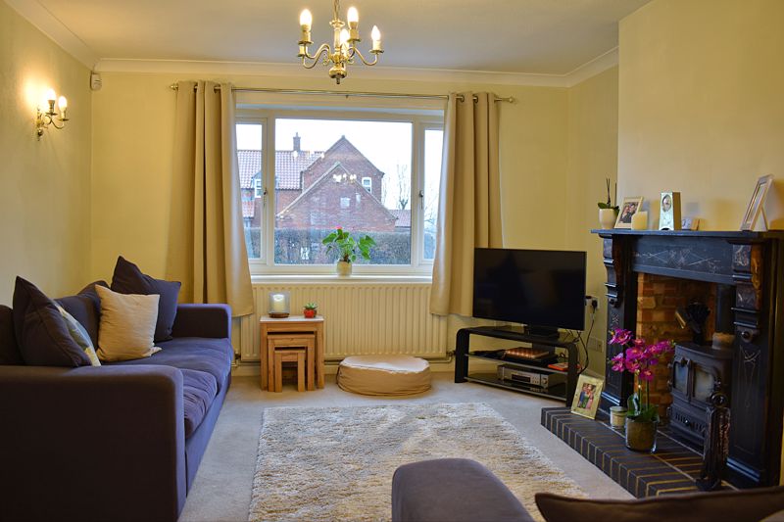
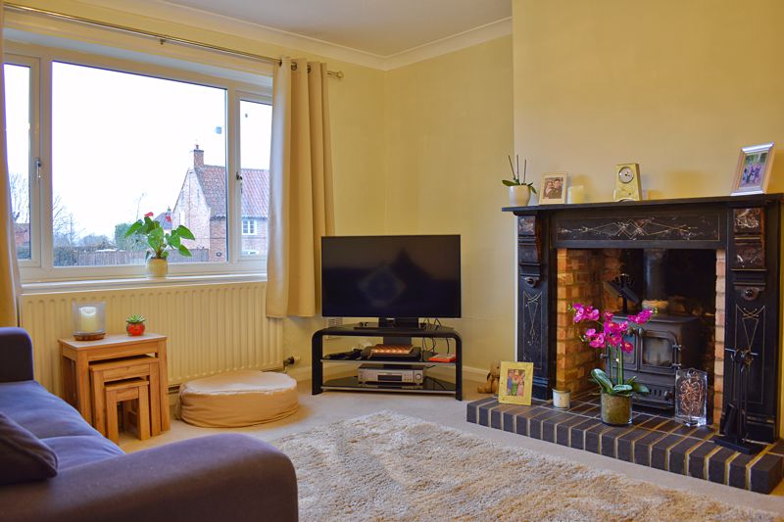
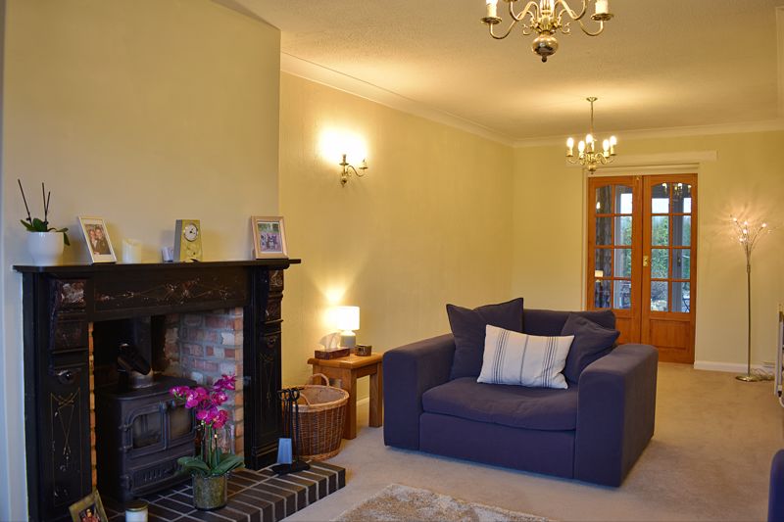
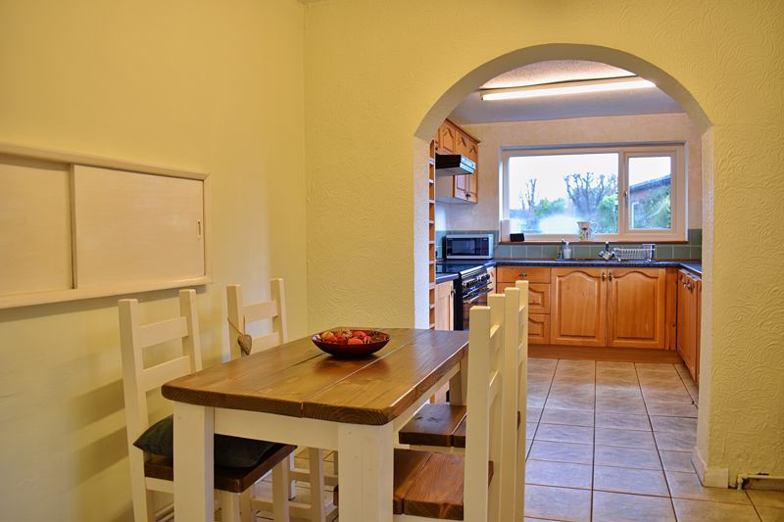
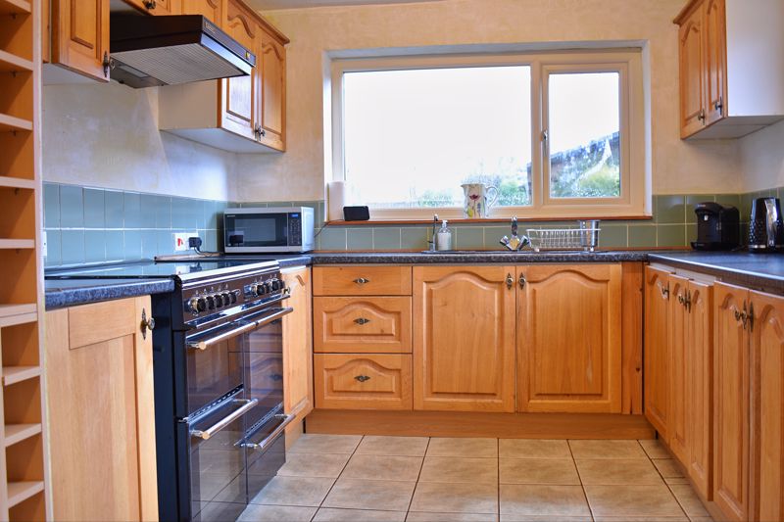
.jpg)
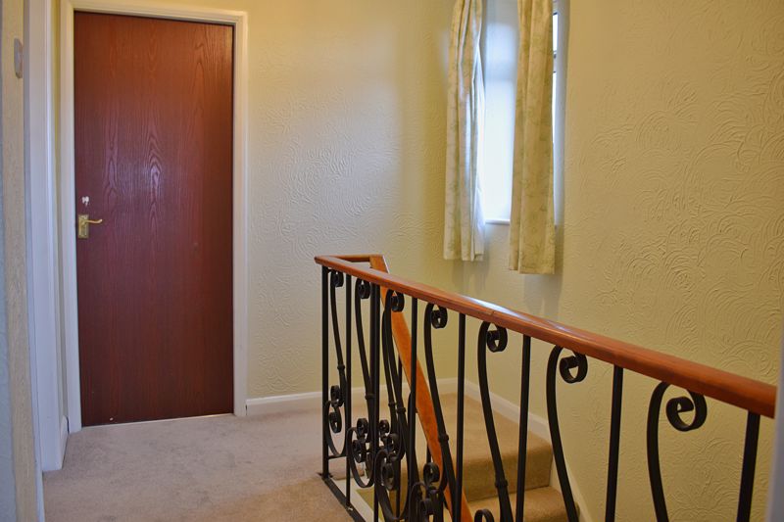
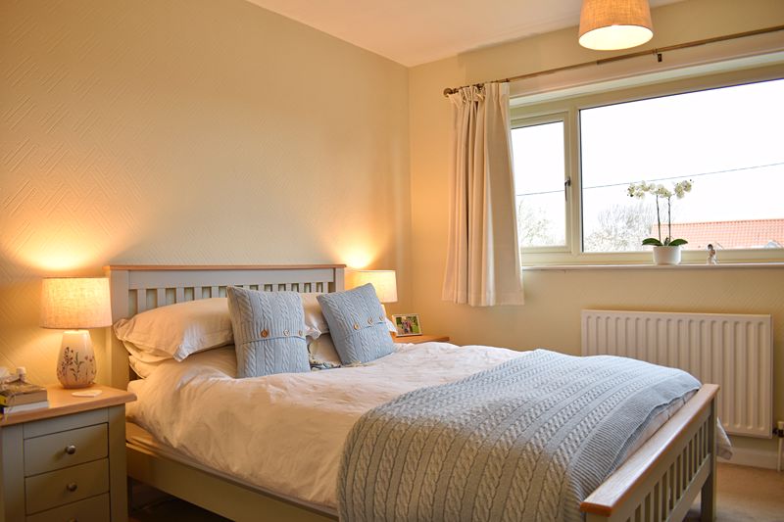
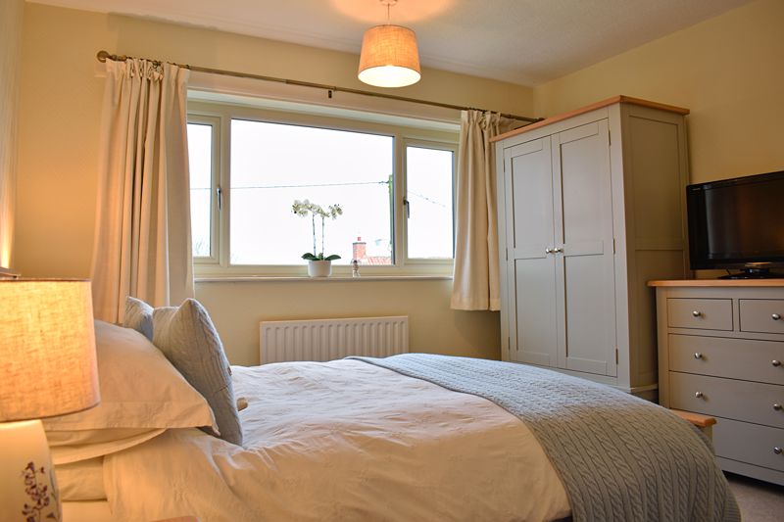
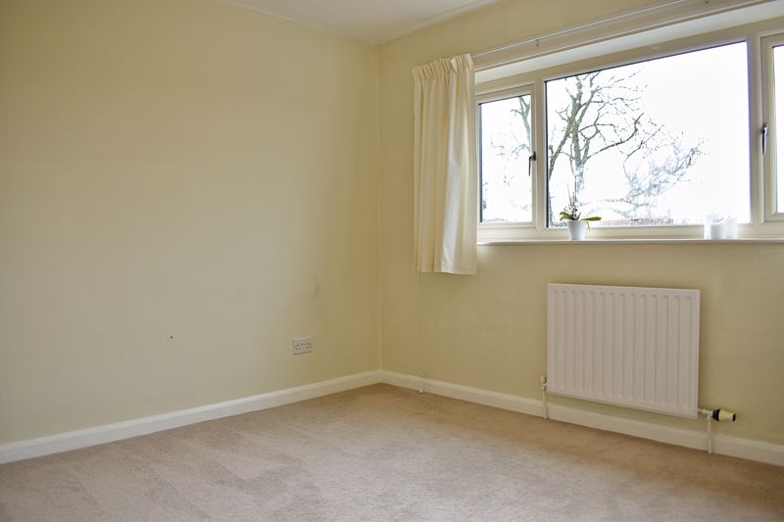
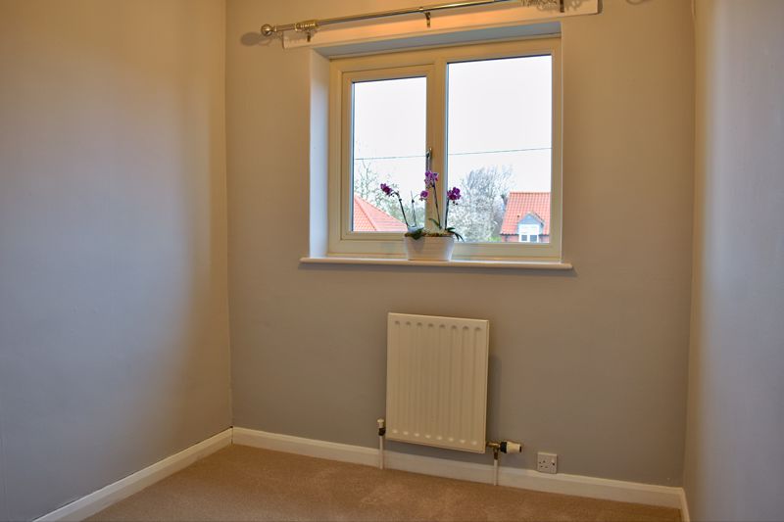
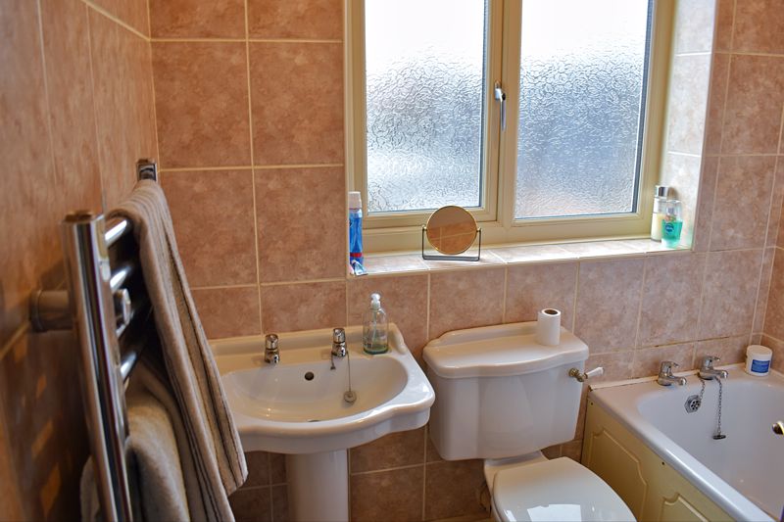
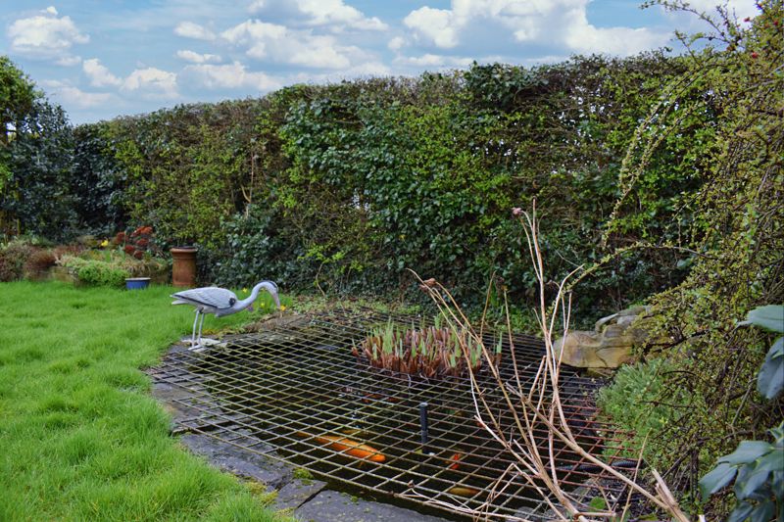
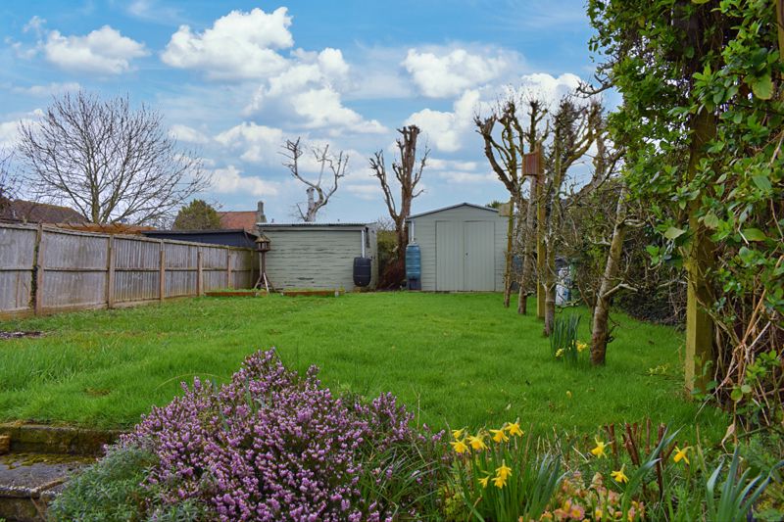
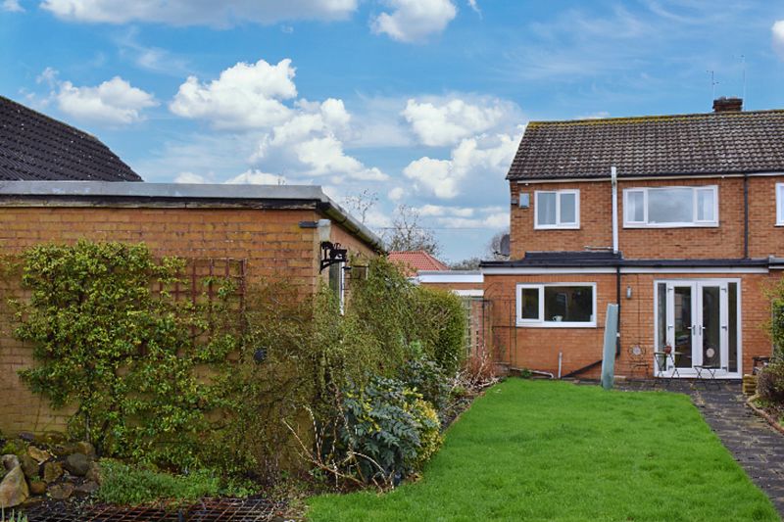









.jpg)
















