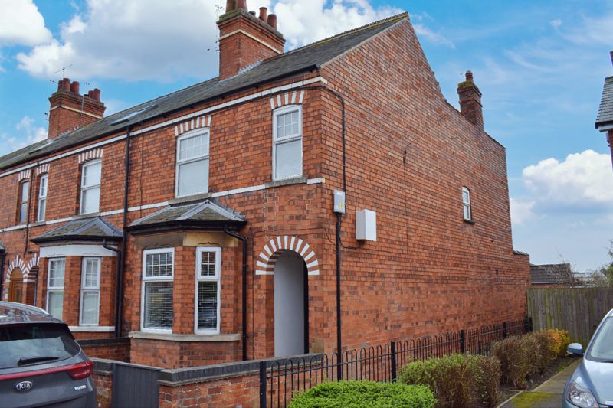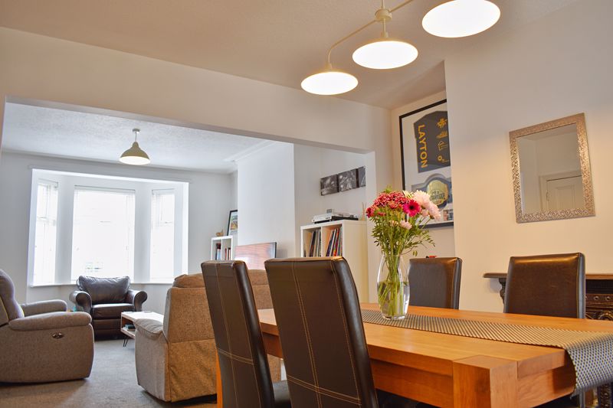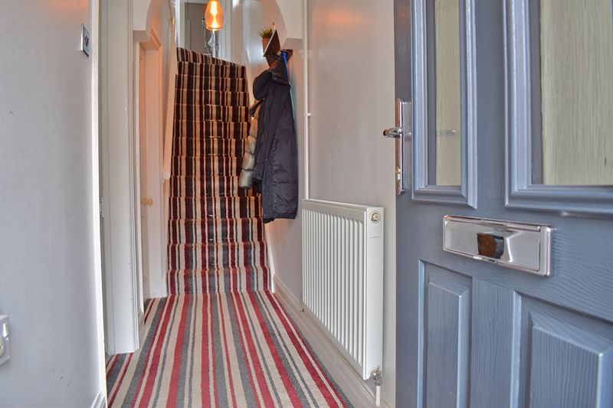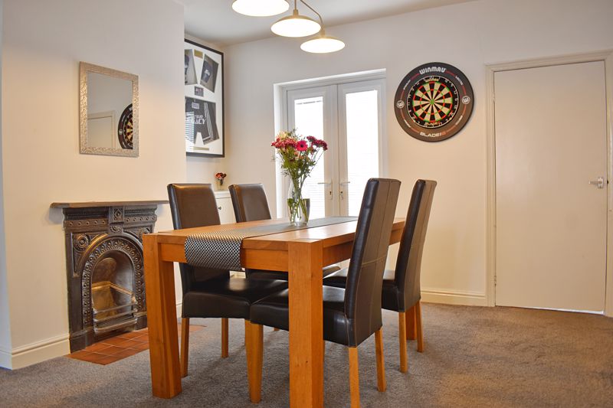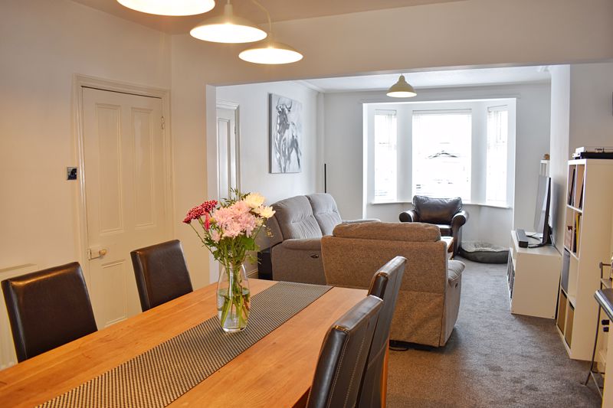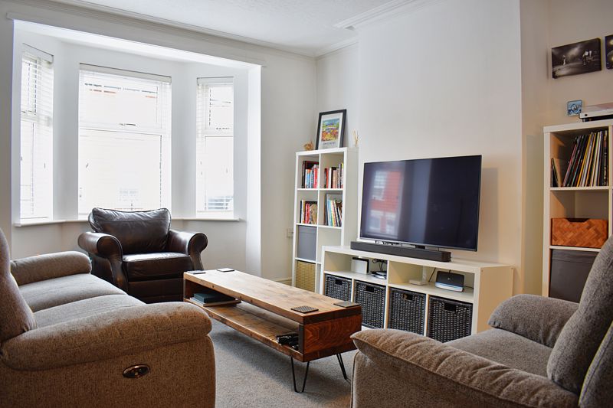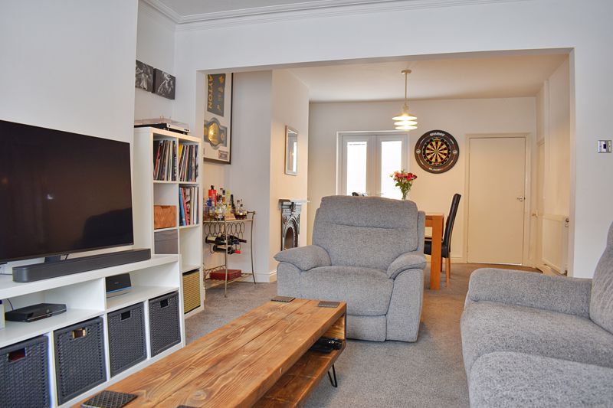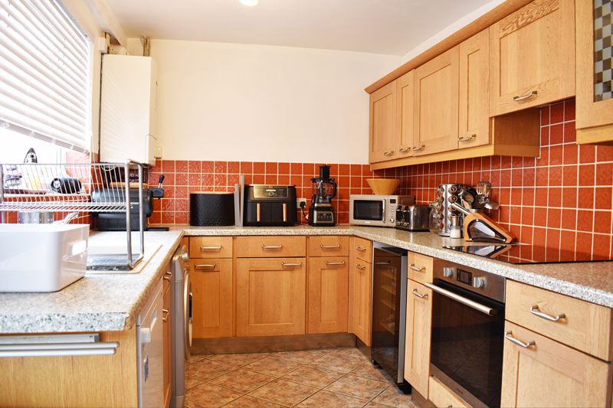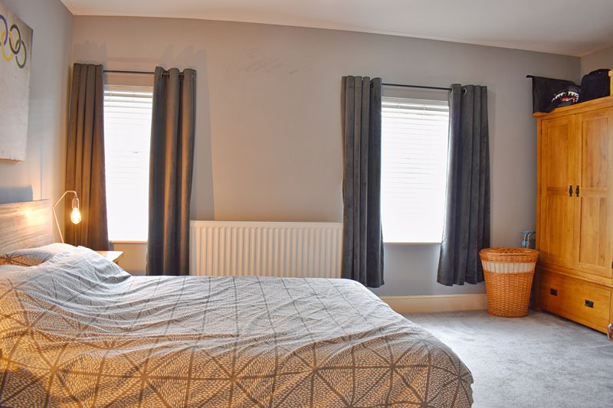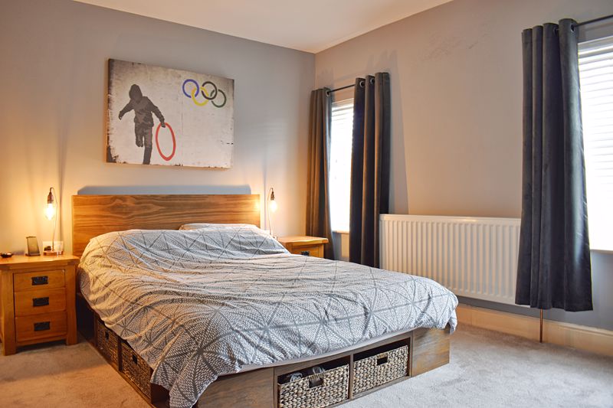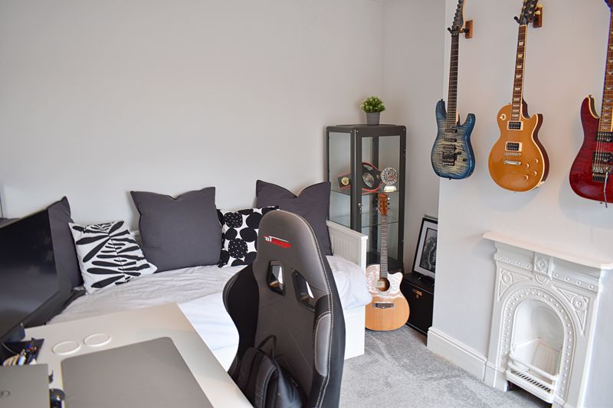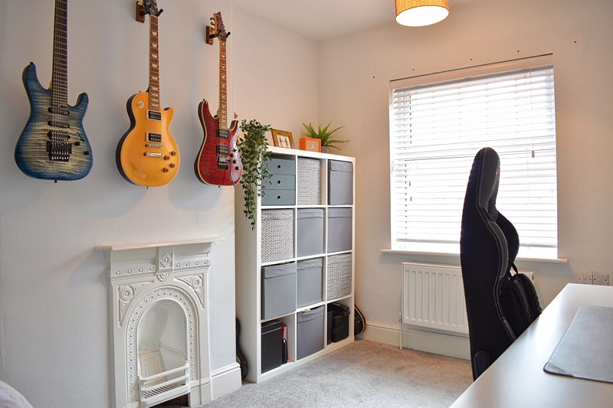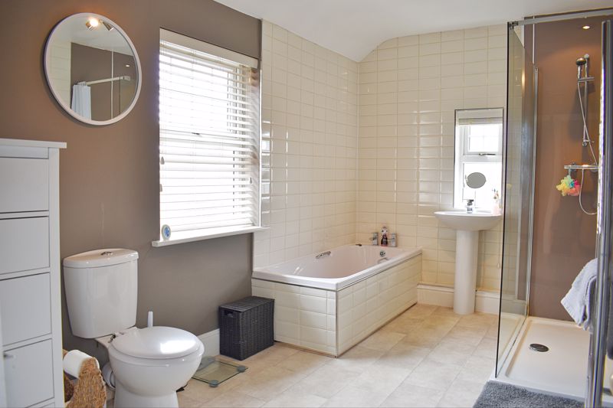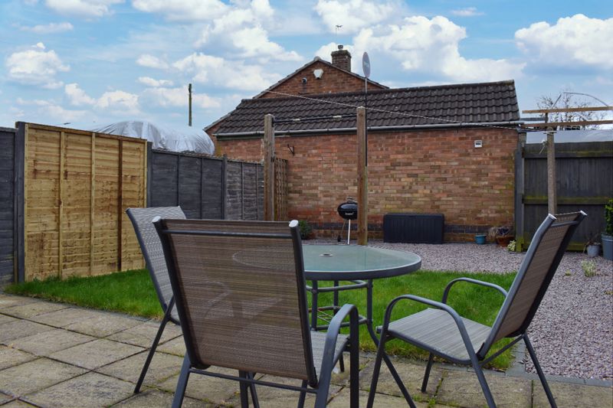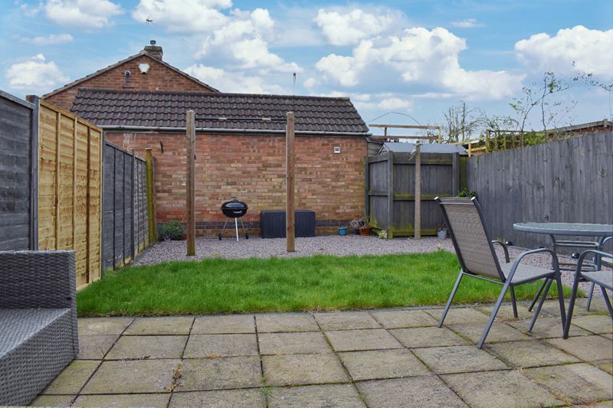Situation and Amenities
Balderton is located approximately three miles to the south of the market town of Newark on Trent. Local amenities include a post office, pharmacy, supermarkets including Lidl, Tesco and Sainsburys, a Health Centre, well respected schools and regular bus services to Newark town centre. The location is in close proximity of Route 64 of the National Cycle Network which runs from Market Harborough to Lincoln. Newark has excellent shopping facilities including major retail chains, Marks & Spencer and Waitrose. The town is ideally placed for commuter links with the A46 to Nottingham and Lincoln, and the A1 for travel North and South. In addition, Newark Northgate Railway Station is on the East Coast mainline and regular trains to London take approximately 80 minutes.
Accommodation
Upon entering the front door, this leads into:
Entrance Hallway
The entrance hallway has the staircase rising to the first floor and doors providing access to the lounge/dining room. The hallway has a ceiling light point and a radiator.
LOUNGE/DINING ROOM
24' 9'' x 12' 4'' (7.54m x 3.76m) (overall dimensions and excluding bay window)
This fabulous open plan living space was formerly two rooms that have now been opened up to provide a superb bright and airy room.
Lounge Area
11' 11'' x 11' 11'' (3.63m x 3.63m) (excluding bay window)
The lounge area has a bay window to the front elevation with bespoke fitted blind, moulded cornice to the ceiling, a ceiling light point and a radiator.
Dining Room Area
12' 3'' x 12' 3'' (3.73m x 3.73m)
The dining room area has French doors to the rear and a door into the kitchen. The focal point is the ornamental fireplace. There is also a ceiling light point and a radiator. Located off the dining room area and sited beneath the staircase is a useful storage cupboard.
Kitchen
13' 4'' x 8' 0'' (4.06m x 2.44m)
The kitchen has a window to the side elevation and a glazed door providing access to the garden. The kitchen is fitted with an excellent range of base and wall units with roll top work surfaces and tiled splash backs. There is a sink, an integrated oven with induction hob and extractor hood above, space and plumbing for both a washing machine and dishwasher, and further space for a larder fridge and freezer. The kitchen has a ceramic tiled floor and a ceiling light point. The central heating boiler is located within the kitchen.
First Floor Landing
The staircase rises from the entrance hallway to the first floor landing which has a window to the side elevation and doors into both double bedrooms and the bathroom. The landing has a ceiling light point and a radiator.
Bedroom One
15' 9'' x 12' 0'' (4.80m x 3.65m)
An extraordinarily large double bedroom with two windows to the front elevation. This bedroom has two useful wardrobe recesses either side of the chimney breast, and also a fitted storage cupboard which is sited above the staircase. There is a ceiling light point and a radiator.
Bedroom Two
12' 4'' x 9' 6'' (3.76m x 2.89m)
A further excellent sized double bedroom, with a window to the rear elevation. The bedroom has an ornamental fireplace (non working), a ceiling light point and a radiator. This room is currently utilised as a home office/study.
Bathroom
13' 3'' x 7' 10'' (4.04m x 2.39m)
This very large and well appointed bathroom has dual aspect opaque windows to the rear and side elevations, and is fitted with a bath, pedestal wash hand basin and WC. In addition there is a double width walk-in shower cubicle with mains shower. The bathroom is complemented with a combination of mermaid board and ceramic metro wall tiling, and also has a ceiling light point, an extractor fan, a heated towel rail and a radiator.
Side Courtyard
The French doors from the dining room and the door from the kitchen both lead to the side courtyard. From here access is obtained to the garden.
Garden
The garden is fully enclosed and laid primarily to lawn. There is a sizeable patio area which is ideal for outdoor seating and entertaining. Situated adjacent to the rear of the property are two outbuildings, one of which provides storage and the other houses an old WC.
Council Tax
The property is in Band B.




