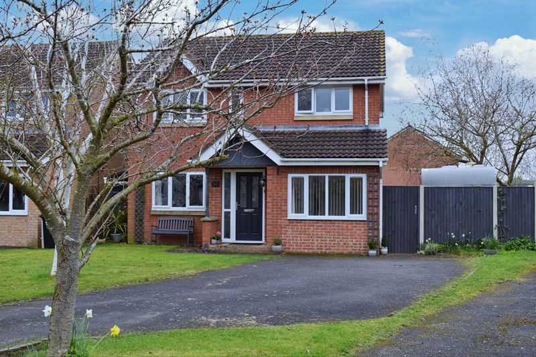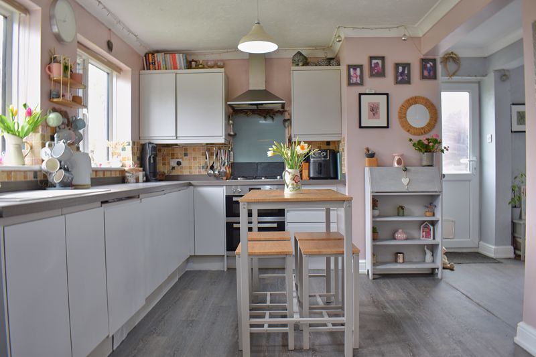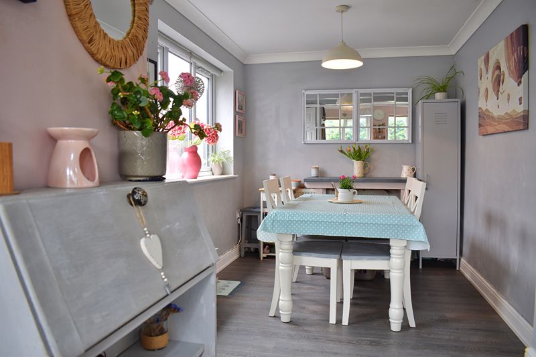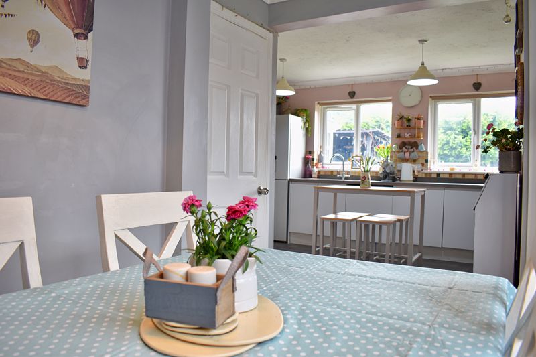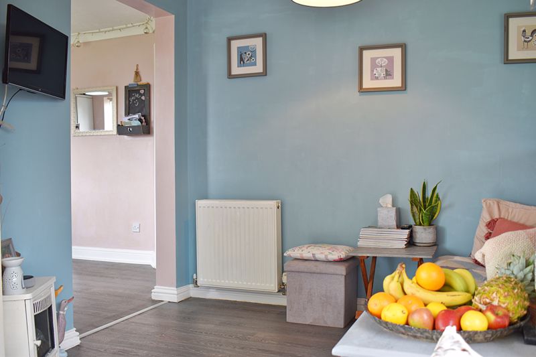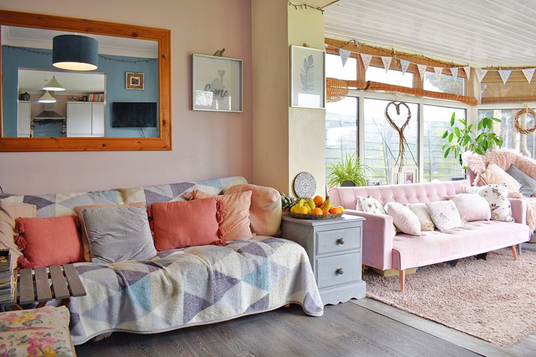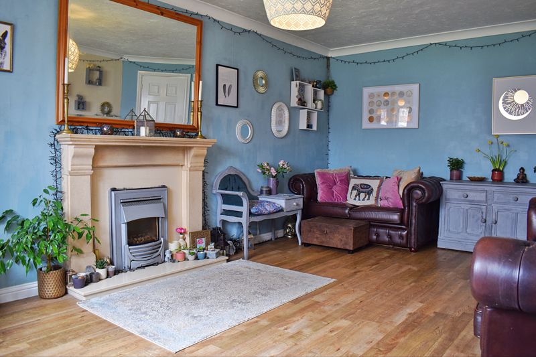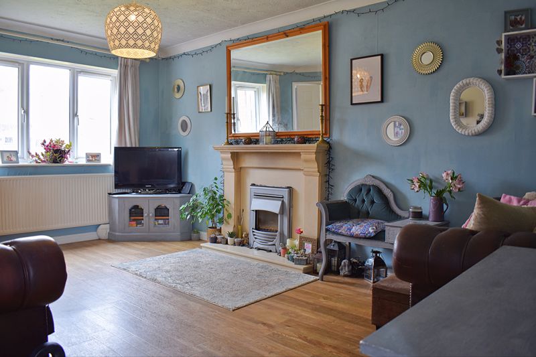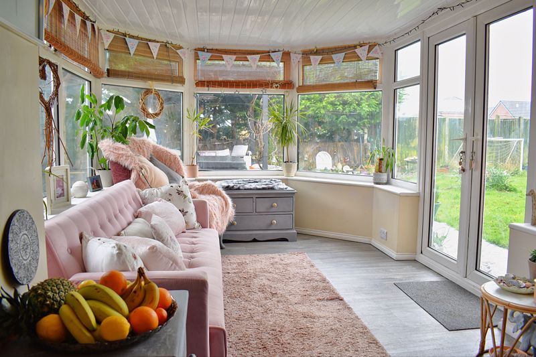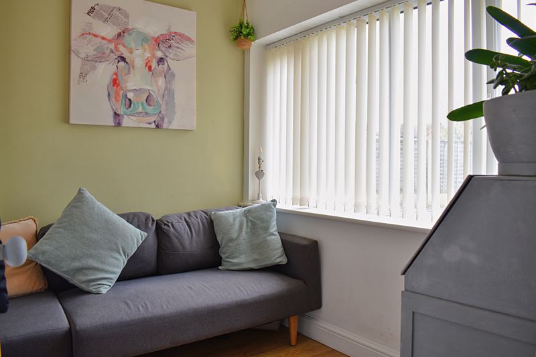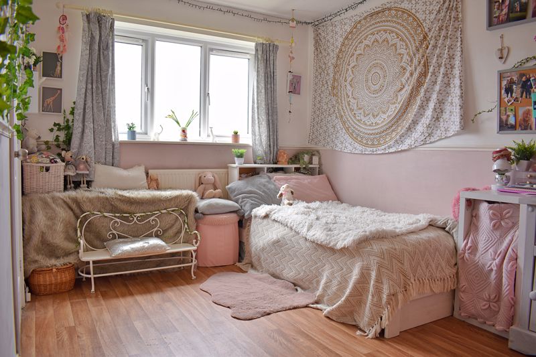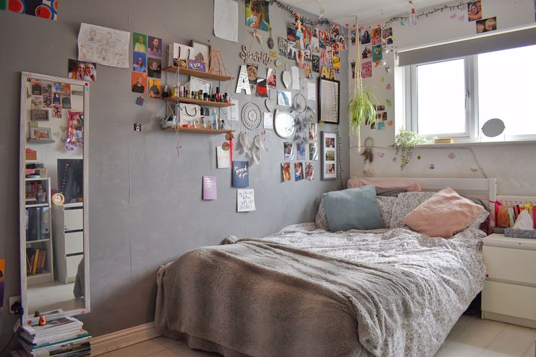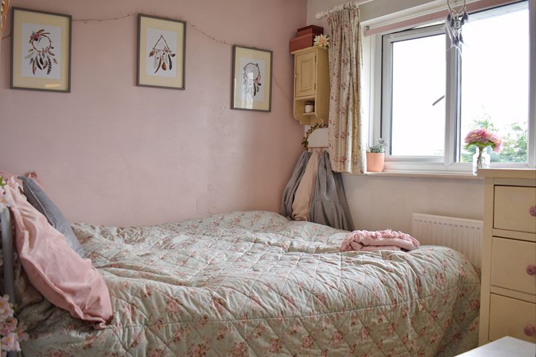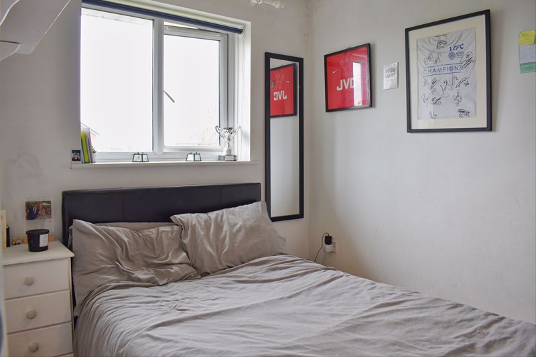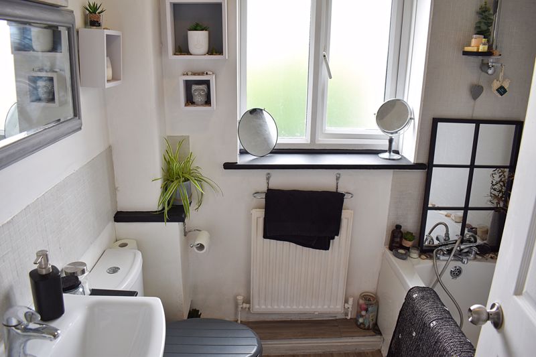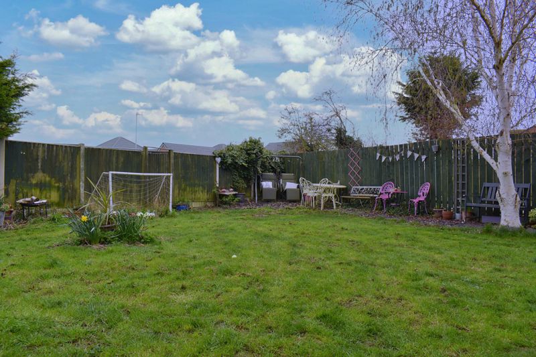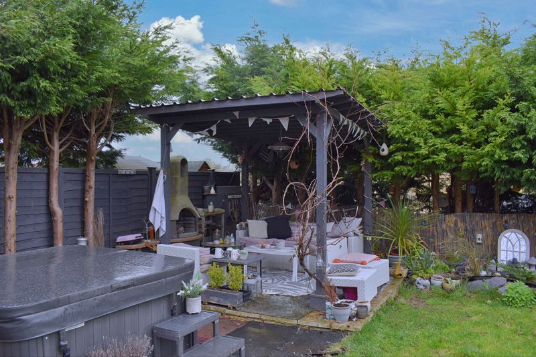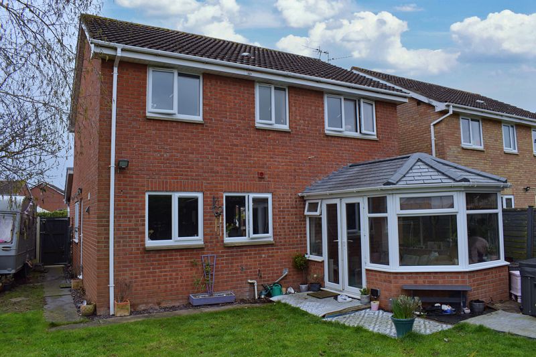Situation and Amenities
Claypole village offers a range of amenities which include a village shop, a public house and an excellent primary school. Newark, Grantham and Lincoln are within easy commuting distance and for those wishing to travel further afield fast GNER trains are available from Newark Northgate Station to London King's Cross with a journey time of approximately 80 minutes.
Accommodation
Upon entering the front door, this leads into:
Reception Hallway
The reception hallway has the staircase rising to the first floor and a window to the side elevation. The hallway provides access to the lounge and study, and has a ceiling light point and a radiator.
Study
8' 0'' x 7' 4'' (2.44m x 2.23m)
This versatile reception room was formed from the former garage and would serve equally well as a study or home office, and has a window to the front elevation, wood laminate flooring, a ceiling light point and a radiator.
Lounge
16' 5'' x 11' 8'' (5.00m x 3.55m)
This excellent sized and well proportioned reception room has a window to the front elevation and a door into the kitchen. The focal point of the lounge is the feature fireplace with living flame gas fire inset. The room has cornice to the ceiling, a ceiling light point and a radiator.
Kitchen
14' 4'' x 9' 6'' (4.37m x 2.89m)
The kitchen has two windows to the rear elevation and is open plan to the dining area and family room. The kitchen itself is fitted with an excellent range of base and wall units, with square edge work surfaces and matching splash backs. There is a sink, and integrated appliances include a double oven, gas hob with extractor hood above, and washing machine. In addition there is space for a vertical fridge/freezer. The kitchen has cornice to the ceiling and two ceiling light points.
Dining Area
11' 11'' x 7' 2'' (3.63m x 2.18m)
The dining area was formed from the previous garage and has a window to the side elevation and a half glazed door providing access to the garden. A further door leads to the ground floor cloakroom. Also accessed from the dining area is a useful pantry. The dining area has cornice to the ceiling, a ceiling light point and a radiator.
Family Area
8' 8'' x 6' 4'' (2.64m x 1.93m)
As mentioned the family area is open plan to the kitchen and dining area. This versatile reception space has cornice to the ceiling, a ceiling light point and a radiator.
Conservatory
10' 6'' x 7' 10'' (3.20m x 2.39m)
The conservatory is of dwarf brick wall construction with a upvc frame. There are triple aspect windows enjoying views across the garden, and French doors leading out into the garden. The conservatory is centrally heated and insulated with a solid roof.
First Floor Landing
The staircase rises from the reception hallway to the first floor landing which has doors into all four double bedrooms and the family bathroom. The landing has a ceiling light point. Access to the roof space is obtained from here.
Bedroom One
13' 6'' x 8' 9'' (4.11m x 2.66m)
An excellent sized double bedroom with a window to the front elevation, The bedroom has a fitted wardrobe, recessed ceiling spotlights, dado rail and a radiator. A door provides access to the en-suite shower room.
En-suite Shower Room
The en-suite has an opaque window to the front elevation and is fitted with a walk-in shower cubicle with mains rainwater head shower, vanity unit with wash hand basin inset and storage beneath, and a WC. The en-suite is complemented with part ceramic tiling to the walls and recessed ceiling spotlights. There is also an extractor fan and a heated towel rail.
Bedroom Two
13' 1'' x 8' 2'' (3.98m x 2.49m)
A further double bedroom with a window to the front elevation, a ceiling light point and a radiator. This room has a useful storage cupboard which is sited above the staircase and also houses the central heating boiler.
Bedroom Three
10' 1'' x 9' 7'' (3.07m x 2.92m) (including recess)
A double bedroom with a window to the rear, a ceiling light point and a radiator.
Bedroom Four
9' 6'' x 7' 7'' (2.89m x 2.31m)
Bedroom four is also a double and has a window to the rear, a ceiling light point and a radiator.
Family Bathroom
6' 7'' x 5' 9'' (2.01m x 1.75m)
The bathroom has an opaque window to the rear elevation and is fitted with a white suite comprising bath with shower mixer tap attachment, vanity unit with wash hand basin inset and storage beneath, and WC. In addition there is a ceiling light point, an extractor fan and a radiator.
Outside
The property stands on a corner plot and to the front are two lawned gardens, and a substantial driveway which provides off road parking for numerous vehicles. There is gated access to the rear.
Rear Garden
The rear garden is of an excellent size and fully enclosed. The garden is laid primarily to lawn and contains a number of mature trees. Situated to the foot of the garden is a covered patio which provides an ideal outdoor seating and entertaining space. The small caravan which has served as a den and play room for children is included with the sale, if required. The hot tub in-situ is available for purchase by separate negotiation.
Council Tax
The property is in Band D.




