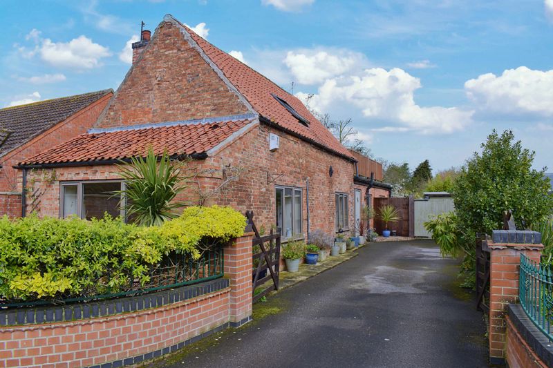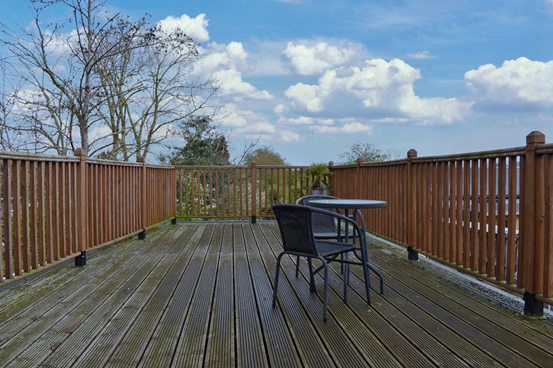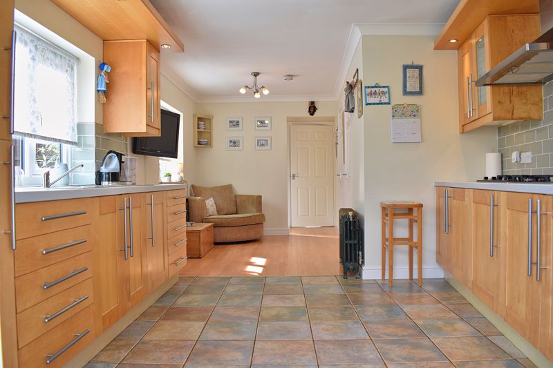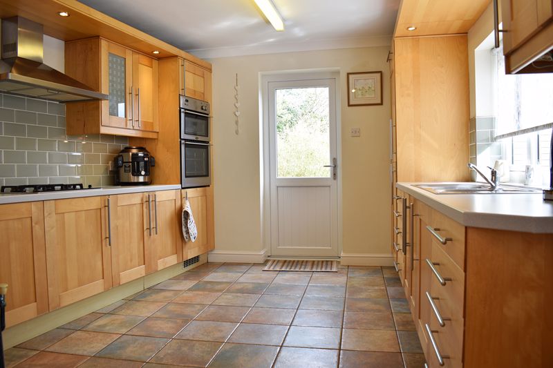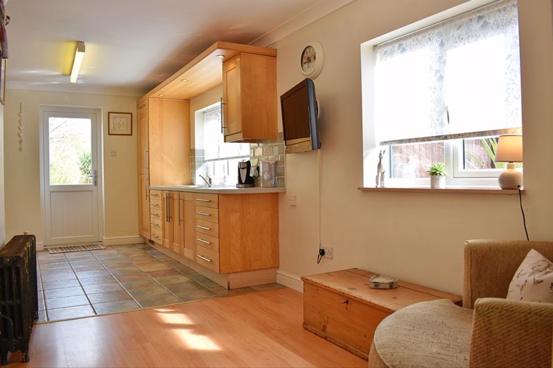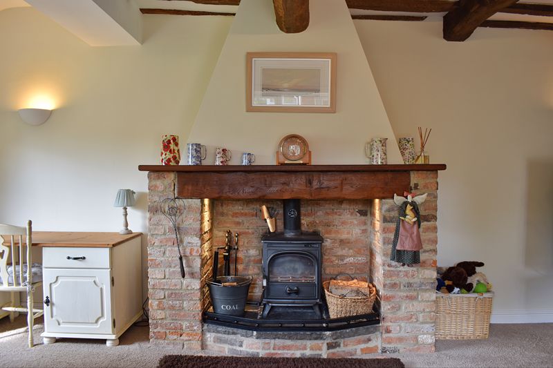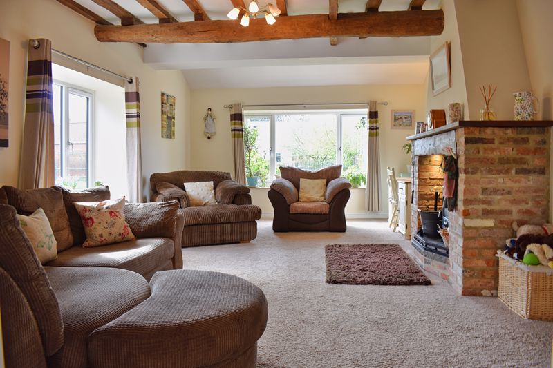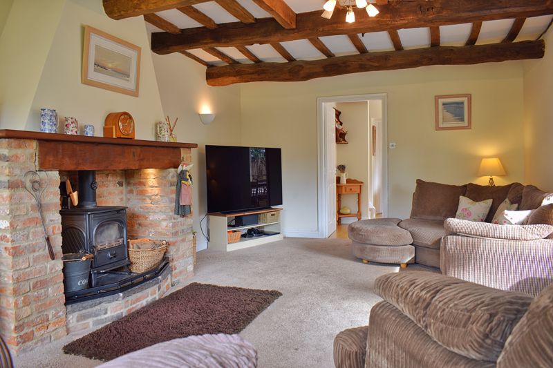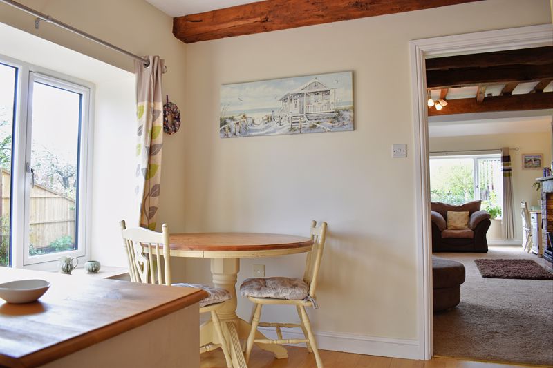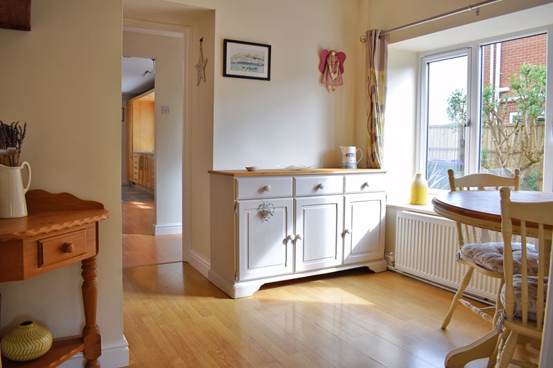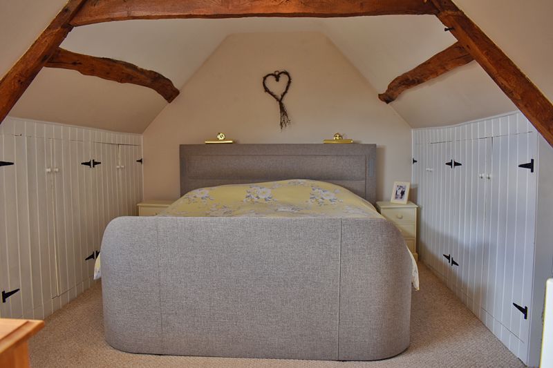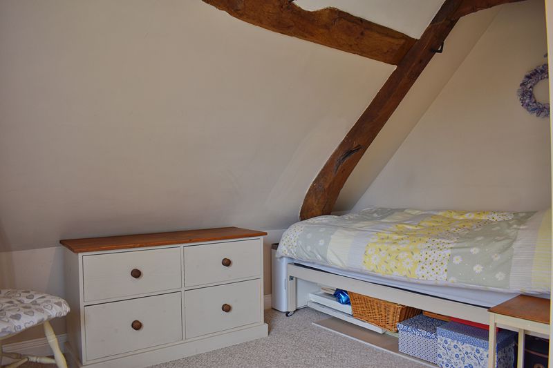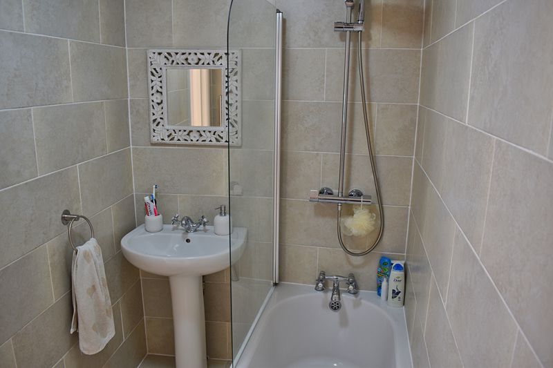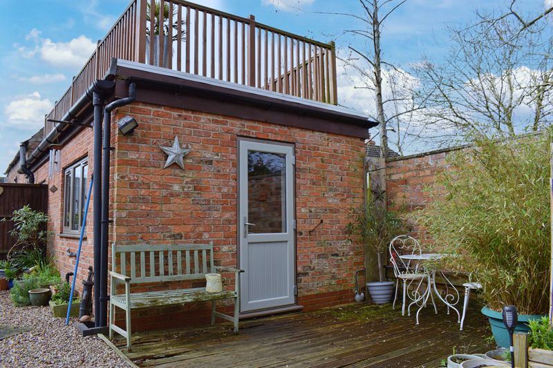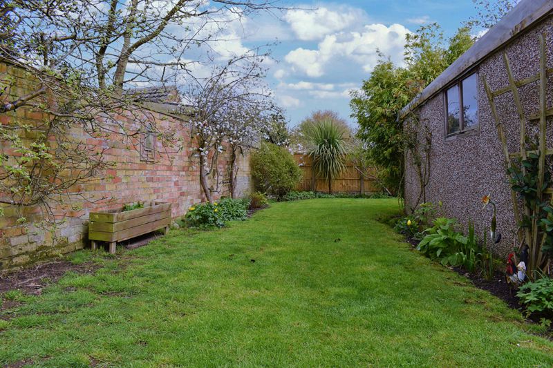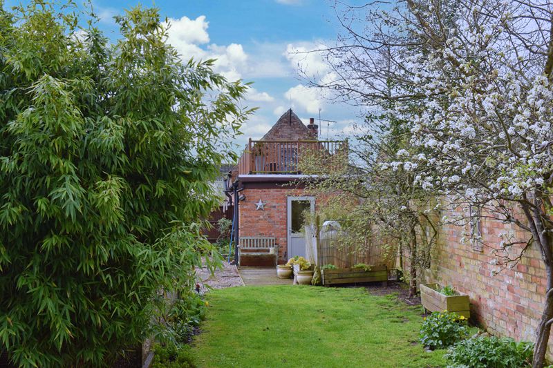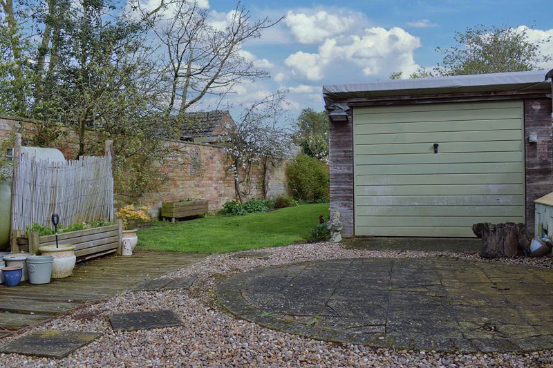Situation and Amenities
Norton Disney is a largely unspoilt village situated approximately 5 miles north-east of Newark on the Notts/Lincs border surrounded by open farmland. Its popularity stems not only from its rural setting but also from its accessibility to
Newark and Lincoln, both of which provide an excellent range of shopping facilities and recreational amenities. The Green Man is a real ale pub and restaurant situated in the village itself. For those commuting by road the A1/A17/A46 interchange is within a short driving distance as indeed are the stations of Newark Northgate and Castle providing east coast, main line and regional services respectively.
Accommodation
Upon entering the front door which is located to the side of the property, this leads into:
Entrance Hallway
The entrance hallway provides access to the dining kitchen and also the dining room/study. The hallway has wood laminate flooring, cornice to the ceiling and a ceiling light point.
Dining Kitchen
21' 8'' x 11' 3'' (6.60m x 3.43m)
The dining kitchen has two windows to the side elevation, and a half glazed door leading out into the garden. Further doors lead to the ground floor bathroom and the utility room. The kitchen area is fitted with an excellent range of base and wall units, including display cabinets, complemented with roll top work surfaces and metro tiled splash backs. There is a twin stainless steel sink, and integrated appliances include an eye level double oven, gas hob with extractor hood above, fridge and freezer. The kitchen area is enhanced with a ceramic tiled floor and also has cornice to the ceiling, a ceiling light point and pelmet lighting. The dining area is currently utilised as an additional sitting room but is of sufficient size to accommodate a dining table. The dining area has wood laminate flooring, a cast iron radiator, cornice to the ceiling and a ceiling light point.
Utility Room
5' 5'' x 3' 10'' (1.65m x 1.17m)
The utility room has space and plumbing for both a washing machine and a tumble dryer, a ceiling light point, extractor fan and ceramic tiled floor. The central heating boiler is located here.
Bathroom
8' 6'' x 4' 1'' (2.59m x 1.24m)
The ground floor bathroom is fitted with a white suite comprising bath with mains rainwater head shower above, pedestal wash hand basin and WC. The room is complemented with ceramic floor and wall tiling. In addition there is a ceiling light point, an extractor fan and a heated towel rail.
Dining Room/Study
9' 1'' x 8' 5'' (2.77m x 2.56m)
This versatile room has a window to the side elevation, and is currently used as a formal dining room but would serve equally well as a home office/study. This charming room has a beamed ceiling, two ceiling light points, laminate flooring and a radiator. From the dining room/study a door provides access into the lounge, and the staircase rises to first floor, beneath which is a useful storage cupboard.
Lounge
21' 7'' x 12' 9'' (6.57m x 3.88m)
This very impressive reception room has dual aspect windows to the front and side elevations. The lounge is full of character having a heavily beamed ceiling and a feature brick fireplace with multi fuel burning stove inset. The room has both wall and ceiling light points and two radiators.
First Floor Landing
As mentioned, the staircase rises from the dining room/study to the first floor landing which provides access to both bedrooms. The landing has a beamed ceiling and wall light points.
Bedroom One
16' 5'' x 14' 10'' (5.00m x 4.52m)
A fabulous double bedroom with a large skylight window to the side elevation. The bedroom has a pitched roof with exposed trusses, and located either side within the eaves are built-in wardrobes. There are both wall and ceiling light points, and a radiator.
Bedroom Two
10' 8'' x 10' 0'' (3.25m x 3.05m) (at widest points)
An 'L' shaped bedroom, once again full of character and charm having exposed roof trusses. This bedroom has a glazed door leading out to the roof terrace, a ceiling light point and a radiator.
Roof Terrace
26' 0'' x 10' 0'' (7.92m x 3.05m) (approximate measurements)
This superb roof terrace provides a wonderful outdoor seating and entertaining area, and enjoys fantastic views towards the village, the rear garden and open countryside beyond.
Outside
Vine Tree Stables stands on a delightful plot, and to the front is a small enclosed hard landscaped garden, adjacent to which is the driveway accessed via twin five bar gates. The driveway provides ample off road parking. A further set of wooden gates lead into the rear garden.
Rear Garden
The fully enclosed rear garden is a further feature of this home. The garden is tastefully landscaped and gives a high degree of privacy. There is a decked area adjacent to the rear of the property, and the remainder of the garden comprises a shaped lawn edged with well stocked borders containing a number of mature shrubs, plants and trees. The detached single garage is located in the rear garden.
Detached Single Garage
The garage has an up and over door to the front elevation, a window to the side, and is equipped with both power and lighting.
Council Tax
The property is in Band B.



