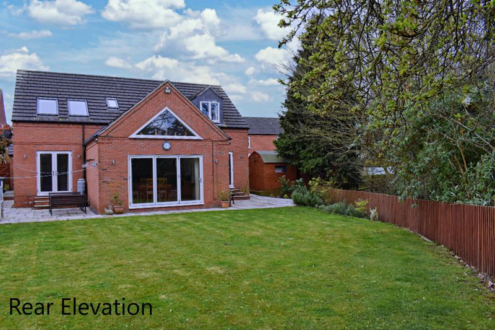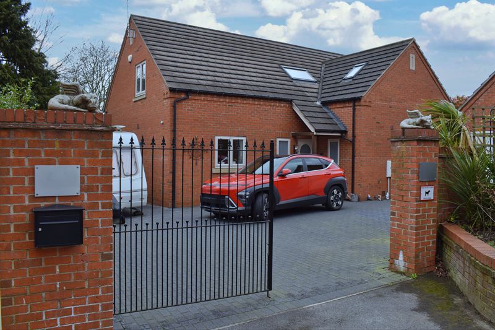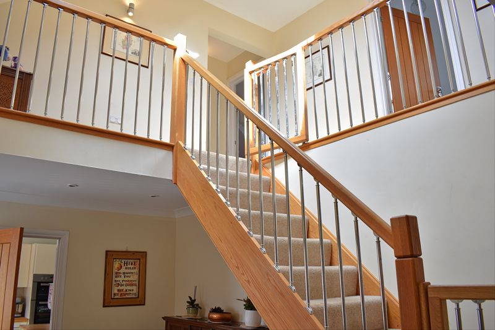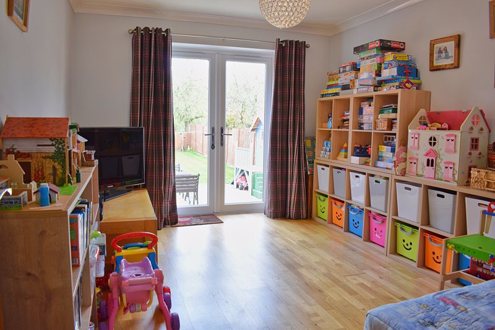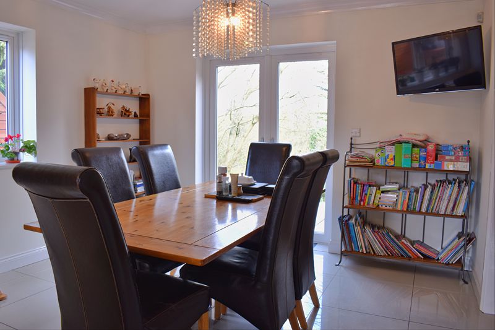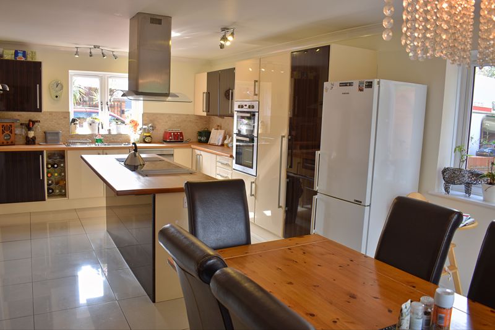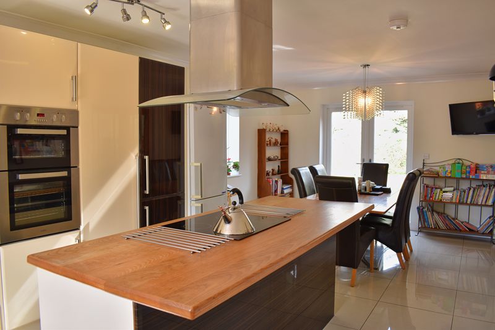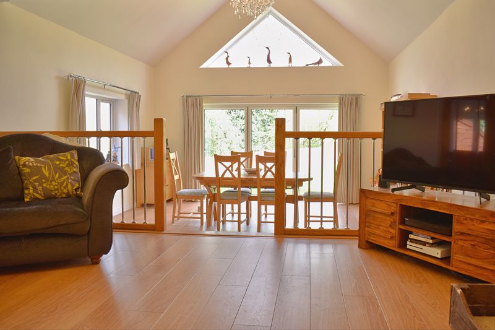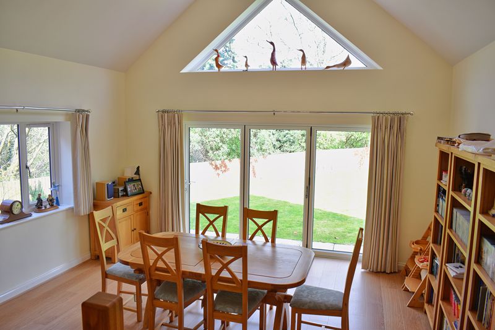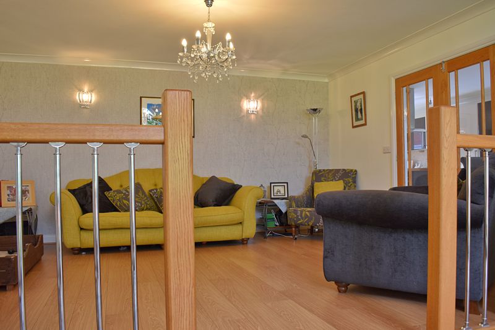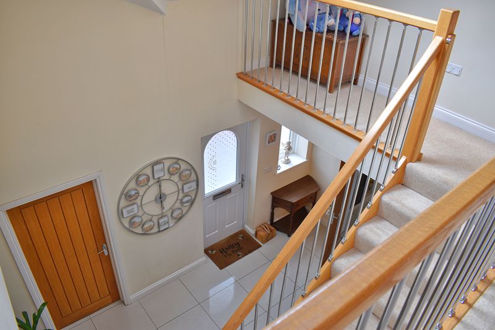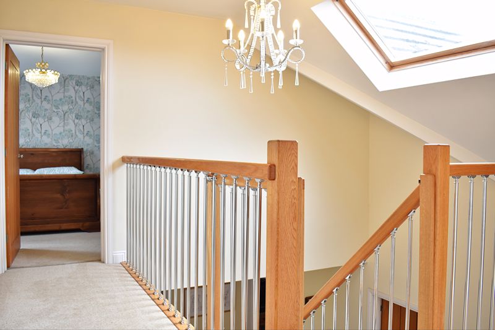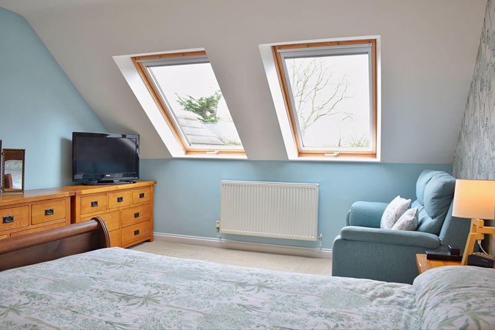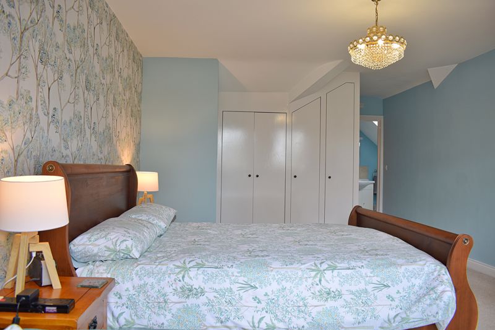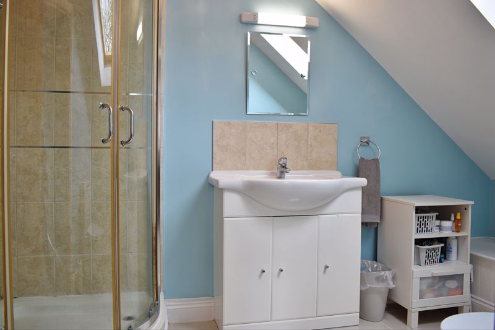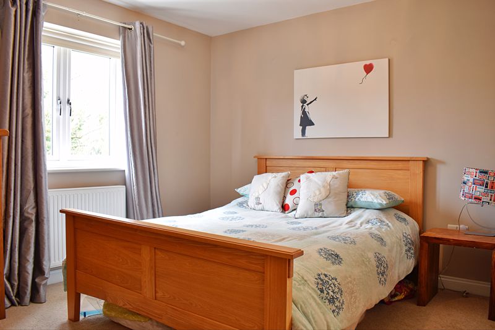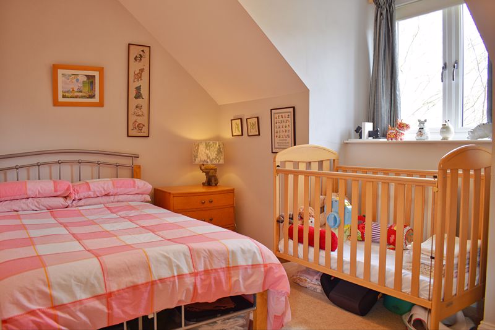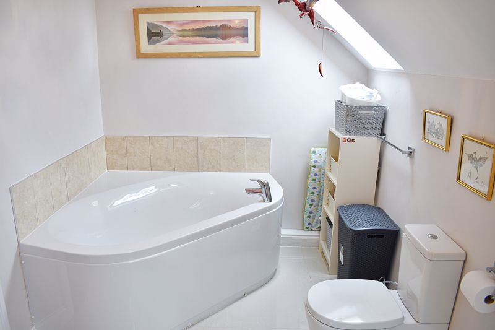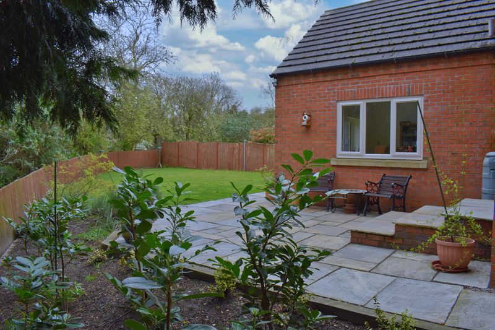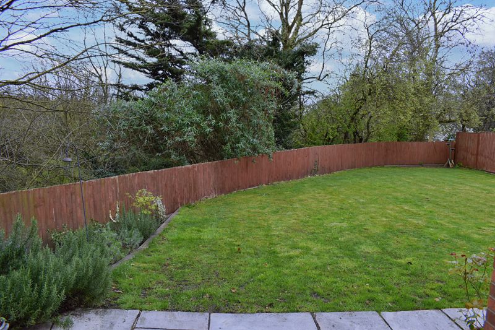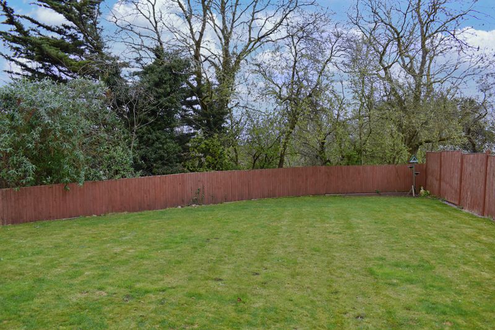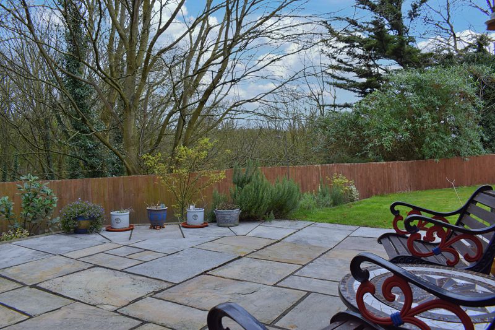Situation and Amenities
The market town of Newark on Trent is abundant with historic features including the Castle, Church and market square. Newark also boasts amenities including the Palace Theatre, bowling alley and cinema. There are excellent shopping facilities in the town with major retail chains and supermarkets including Waitrose, Morrisons, Aldi and Marks & Spencer food, as well as fine restaurants, public houses and cafes. The Newark International Antiques & Collectors Fair at Newark Showground is the largest annual antiques fair in Europe. For the commuter the A1 trunk road offers easy access to the north and south of the country. There is a DIRECT LINE RAIL LINK FROM NEWARK NORTHGATE STATION TO LONDON KINGS CROSS WHICH TAKES FROM A LITTLE OVER AN HOUR.
Accommodation
Upon entering the front door, this leads into:
Reception Hallway
19' 5'' x 9' 8'' (5.91m x 2.94m)
This very impressive double height hallway sets the tone for the standard of accommodation throughout. The hallway has a Velux skylight window and is complemented with high gloss ceramic tiled flooring, cornice to the ceiling and recessed ceiling spotlights. From the hallway access is provided to the breakfast kitchen, the sitting room, cloakroom, study and utility.
Utility Room
6' 5'' x 5' 4'' (1.95m x 1.62m) (excluding fitted cupboards)
The utility room is fitted with a range of base and wall units, together with full height storage cupboards. The airing cupboard, central heating boiler and under-floor heating control system are located here. There is a stainless steel sink, space and plumbing for a washing machine and tumble dryer, the same flooring as that of the hallway, cornice to the ceiling, a ceiling light point and an extractor fan.
Ground Floor Cloakroom
7' 1'' x 6' 5'' (2.16m x 1.95m)
This large cloakroom is of sufficient size to be adapted to a 'Jack & Jill' en-suite to the ground floor sitting room if required. The cloakroom is fitted with a wash hand basin and WC, and has a light tunnel, high gloss ceramic tiled flooring, cornice to the ceiling, extractor fan and a ceiling light point.
Study
9' 1'' x 8' 7'' (2.77m x 2.61m)
The study has a window to the front elevation with bespoke fitted shutter, the same high gloss ceramic tiled floor, cornice to the ceiling and a ceiling light point. The room would serve equally well as a ground floor bedroom.
Sitting Room
13' 6'' x 10' 1'' (4.11m x 3.07m)
This excellent sized sitting room has French doors providing access out to a rear patio enjoying views of the garden and Conservation Area beyond. The room has wooden flooring, cornice and a ceiling light point. The sitting room would serve equally well as a ground floor double bedroom, with the cloakroom adjacent.
Breakfast Kitchen
23' 9'' x 11' 6'' (7.23m x 3.50m)
The breakfast kitchen has dual aspect windows to the front and side elevations, French doors leading out to an additional patio, and a further set of glazed French doors into the lounge/diner. The kitchen is fitted with a comprehensive range of base and wall units, complemented with solid wood work surfaces and tiled splash backs. There is a one and a half bowl stainless steel sink, and integrated appliances include an eye level double oven, fridge and freezer. Located within the central island is an induction hob with extractor hood above. The island also incorporates a breakfast bar. In addition there is space and plumbing for a dishwasher. The room is of sufficient size to comfortably accommodate a large dining table, and has the same flooring flowing through from the hallway, three ceiling light points and cornice to the ceiling.
Lounge/Diner
29' 5'' x 15' 11'' (8.96m x 4.85m)
This stunning split level room has a window to the side elevation, feature bi-fold doors to the rear, and a high level feature window. The lower element of the room has a high vaulted ceiling. The lounge/diner has wood laminate flooring, and both wall and ceiling light points. The upper level has cornice to the ceiling. Stone steps lead from the upper level to the lower level.
First Floor Landing
Stone steps lead onto the dogleg staircase which rises to the spacious first floor galleried landing. The landing overlooks the hallway below and has a Velux window to the front elevation making it particularly bright and airy. The landing has doors into three double bedrooms and the family bathroom.
Bedroom One
19' 11'' x 12' 5'' (6.07m x 3.78m) (plus door recess)
A fabulous sized double bedroom having two large Velux skylight windows to the rear elevation overlooking the garden and Conservation Area beyond. This bedroom has twin fitted double wardrobes, together with a walk-in dressing room (9'5" x 4'9") which has a ceiling light point and a radiator. There is also a ceiling light point and a radiator. A door leads into the en-suite shower room.
En-suite Shower Room
10' 8'' x 6' 6'' (3.25m x 1.98m)
The en-suite has a Velux skylight window to the side elevation and is fitted with a walk-in shower cubicle with mains shower and curved shower screen, vanity unit with wash hand basin inset and storage beneath, and a WC. The room has a high gloss ceramic tiled floor, extractor fan, ceiling light point, shaver socket and heated towel rail.
Bedroom Two
13' 4'' x 13' 3'' (4.06m x 4.04m) (at widest points)
A delightful double bedroom with a hipped roof, and a window to the side elevation. The bedroom has twin fitted double wardrobes, a ceiling light point and a radiator.
Bedroom Three
13' 4'' x 7' 2'' (4.06m x 2.18m) (excluding dormer window)
Bedroom three has a dormer window to the rear elevation, a fitted double wardrobe, a ceiling light point and a radiator. Access to the roof space is obtained from here.
Family Bathroom
11' 7'' x 7' 0'' (3.53m x 2.13m)
The family bathroom has two Velux skylight windows to the rear, and is fitted with a white suite comprising corner bath, vanity unit with wash hand basin inset and storage beneath, and a WC. There is a walk-in shower cubicle with mains shower and curved shower screen. The bathroom is enhanced with high gloss ceramic tiled flooring. In addition there is a ceiling light point, an extractor fan, a shaver socket and a heated towel rail.
Outside
The property stands on a delightful plot and is accessed via twin wrought iron gates which lead onto a substantial block paved driveway providing off road parking for numerous vehicles. This in turn leads to the oversized detached garage. Gated access either side of the property leads around to the rear.
Rear Garden
The excellent sized rear garden is fully enclosed and enjoys a high degree of privacy. The principal garden is laid primarily to lawn and backs onto the Conservation Area. There are two patio areas situated adjacent to the rear of the house and these provide ideal outdoor seating and entertaining spaces. In addition there is a raised deck. The timber garden shed is included within the sale.
Garage
16' 8'' x 13' 10'' (5.08m x 4.21m)
This oversized garage has an electrically operated up and over door to the front elevation and a personnel door to the side. The garage is equipped with both power and lighting.
Council Tax
The property is in Band C.




